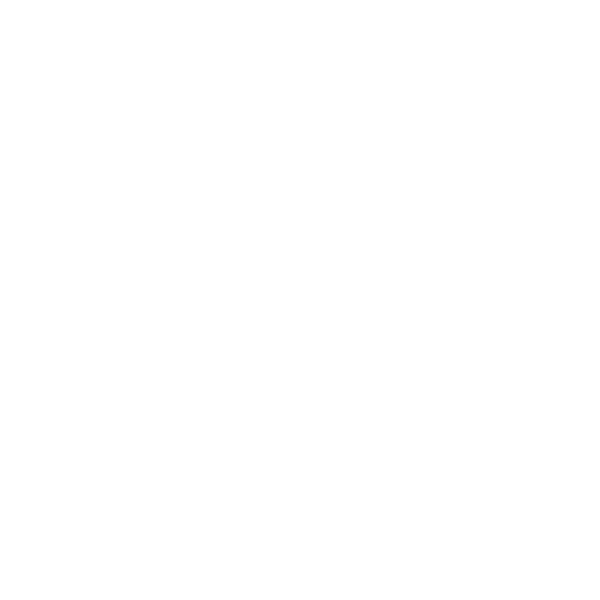Convert a room or building into a more functional space within hours, instead of weeks. QUBIGLASS® interior glass solutions include sliding glass walls, cubicle enclosures, office fronts, transoms and swing doors, all of which are fabricated to meet individual project requirements in our own factory. No major construction needed. Clients can keep the expensive cubicle and workstation furniture they have invested in and simply enclose it for visual privacy with QUBIGLASS® solutions that can open and close on demand. It can even lock with a key. No need to move HVAC or sprinklers since QUBIGLASS® can be designed at a height lower than the ceiling to allow the sharing of lighting, heating and air conditioning. The handles and bottom track (which can be installed ramped or recessed on any flooring) are ADA compliant.
QUBIGLASS® also allows conference rooms to be completely enclosed with NO corner post at the intersection, allowing the entire space to be opened up for larger meetings, and easily closed off in seconds for separation. Further, the flex angle solutions gives designers the ability to specify non-90-degree angles, for trendy yet functional unique spaces. Explore the wide variety of QUBIGLASS® applications, including a row of offices, room dividers, cubicle enclosures, swing doors, bi-fold doors, space saving wall slide doors, transoms, and even fixed glass wall on top of pony walls.











































































































