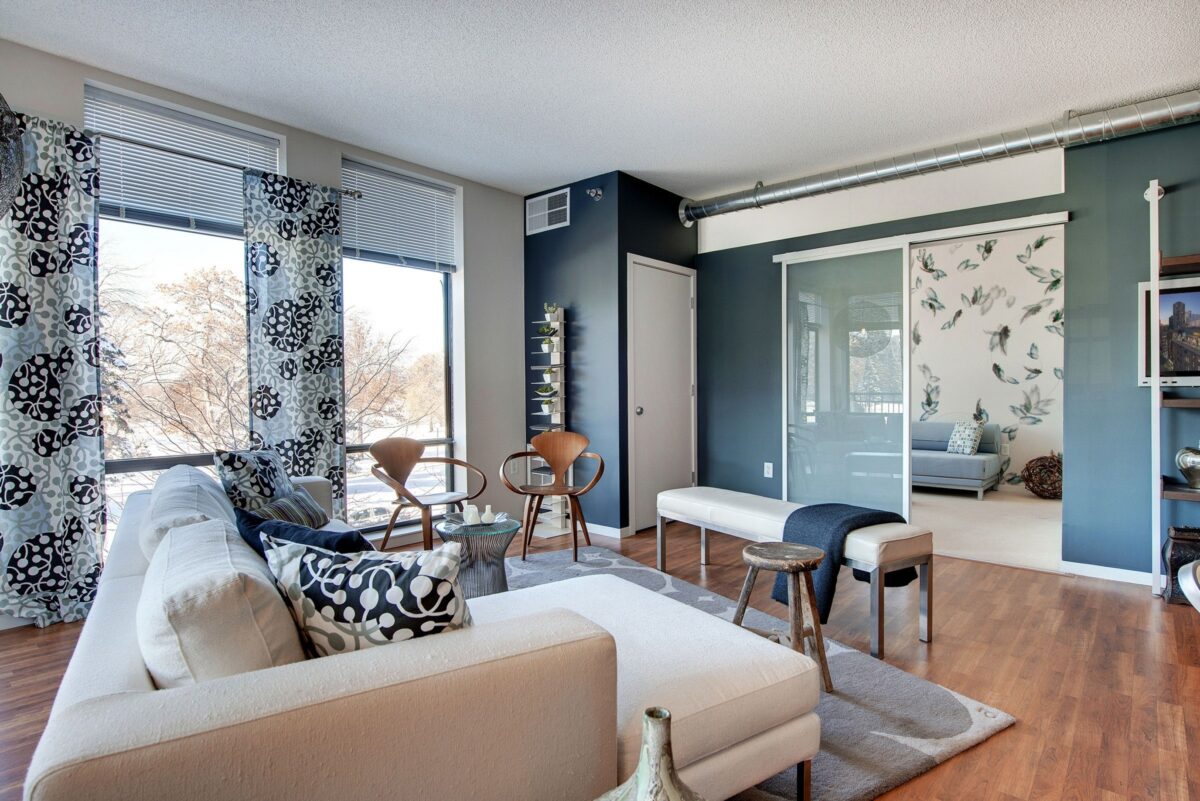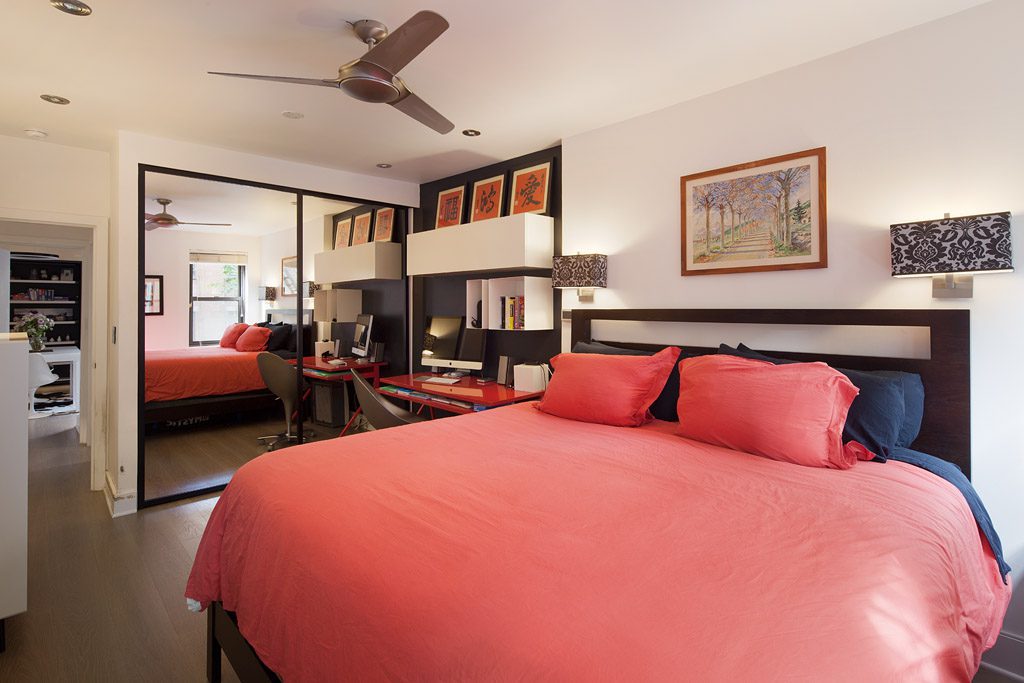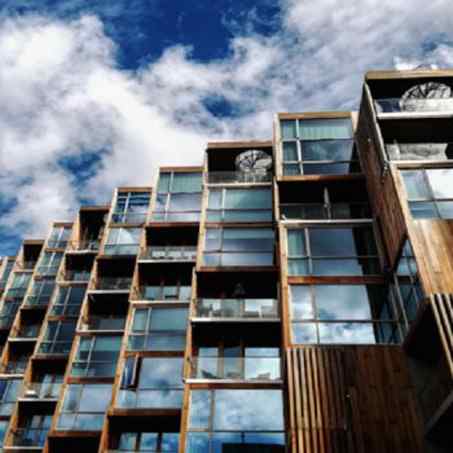When managing a large multi-unit residential real estate projects, some of your best allies might not look like what you’d expect. Of course, the builders and suppliers are an integral facet of the project. But the hidden heroes of a successful build, without a doubt, are quality materials and great design. Sourcing the right textiles, integrating spatial solutions, and optimizing square footage to provide the most flexibility for potential buyers will help you craft masterful new homes worthy of top dollar.
Quality Materials
Sourcing high-quality materials is one of the best things you can do to ensure your commercial real estate in Los Angeles is competitive, eco-friendly, and long-lasting. The truth is, built-to-break homes are a dying trend and one we are happy to see fall. Most homeowners today are making conscious purchases and are genuinely interested in joining the green movement, reducing their overall impact on the natural world, and generating a higher ROI down the road. By sourcing sustainable materials, using regenerative resources, and installing long-lasting appliances and technologies, you can ensure a home’s longevity and durability for generations to come. For example, Sliding glass doors that utilize a sleek track and wheel locking system while exuding effortless modernism, help to elevate the home aesthetically and will literally last your clients a lifetime. These decisions will ultimately dictate the home’s value and raise the bar for your interested clientele.
Cutting Edge Design
Today, it’s all about offering flexibility. With a face-paced lifestyle becoming the new norm, the modern family has overlapping schedules, meetings, and a busy daily calendar. The nuclear family of the past has been replaced by the modern busy family involved in personal growth and a plethora of commitments. Now, families enjoy all sorts of engaging extracurriculars, sports, dinner out, etc that homes need to work with that ever-changing schedule and offer the flexibility demanded by our modern lives. That’s why offering flexible, malleable spaces within the home is so crucial. Open floor plans that include unobstructed space between kitchen to dining room to living room are increasingly normalized. Of course, this model is wonderful at encouraging togetherness, a healthy family dynamic, and is widely inclusive. However, when these rooms need to be separated for specific events or functions, how can you provide that extra barrier? Integrate floor-to-ceiling sliding room dividers and glass wall partitions that glide effortlessly on a moving track and afford all the flexibility the modern family craves. If mom is cooking, and another family member is enjoying a virtual yoga class from the living room, they need the space and privacy to get into the moment. Sliding dividers allow space to be opened or closed easily to meet the modern lifestyle.
Space Optimizers
We’re entering a new design era in which square footage has risen considerably, at the expense of yard space. Most modern architecture now designs conservative yards juxtaposed against generous floor plans that create a completely new way of building and existing within space. Thousands of families each year are making the transition into cities to enjoy the metropolitan lifestyle and work opportunities all while hoping to retain the square footage that country living affords. In order to do this, architects are building up, rather than out, and designing uncompromised homes that bring the outside in. Second-story balconies and floor to ceiling glass windows have replaced light-blocking walls of the past. And while these unprecedented floorplans offer more room to play with, it’s all made possible through the deliberate integration of well positioned interior space optimizers. Solutions such as sliding pocket doors, flexible sliding glass wall partitions, spiral staircases, and floating lofts can help to increase usable space in an artistic way. By installing space optimizers, you instantly elevate your home and create space in unexpected areas such as bathrooms, bedrooms and even family room and pocket door.
In life, it’s all about creating space and utilizing the available solutions to evolve yourself and your life into a well-functioning, harmonious balance. Home is no different. By transitioning your interiors into a cocoon that actually serves and inspires you, you can begin to fulfill your dreams, aspirations and enhance your overall enjoyment (not to mention, regaining some of your sanity in the process). For more inspiration and spatial solutions, don’t hesitate to check out the best space-optimizing sliding glass doors, sliding closet doors, and sliding room dividers offered at The Sliding Door Company. Visit Us Online to browse our online viewing catalog and Enjoy A Free Consultation from one of our team members to actualize your vision today at slidingdoorco.com!


 PARTITION WALLS
PARTITION WALLS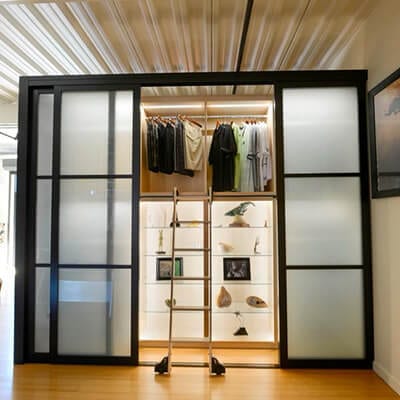 CLOSET DOORS
CLOSET DOORS WALL SLIDE DOORS
WALL SLIDE DOORS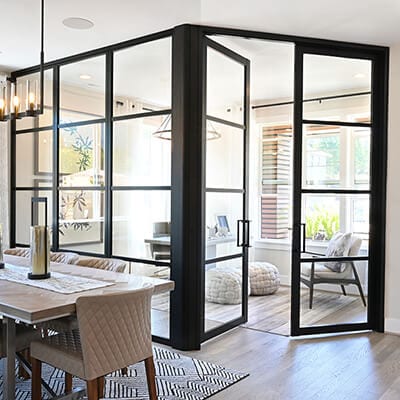 SWING DOORS
SWING DOORS BI-FOLD DOORS
BI-FOLD DOORS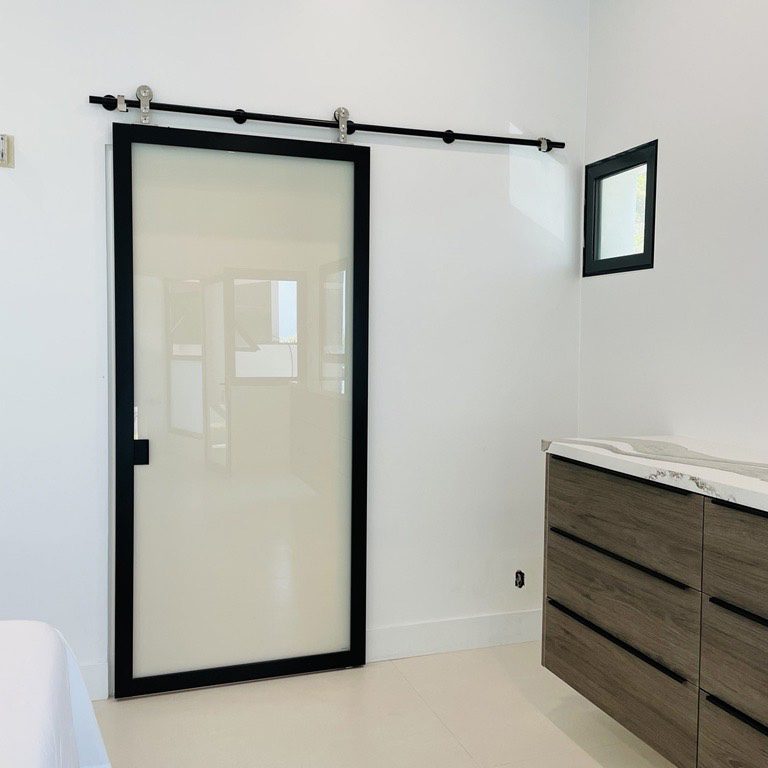 BARN DOORS
BARN DOORS SUSPENDED DOORS
SUSPENDED DOORS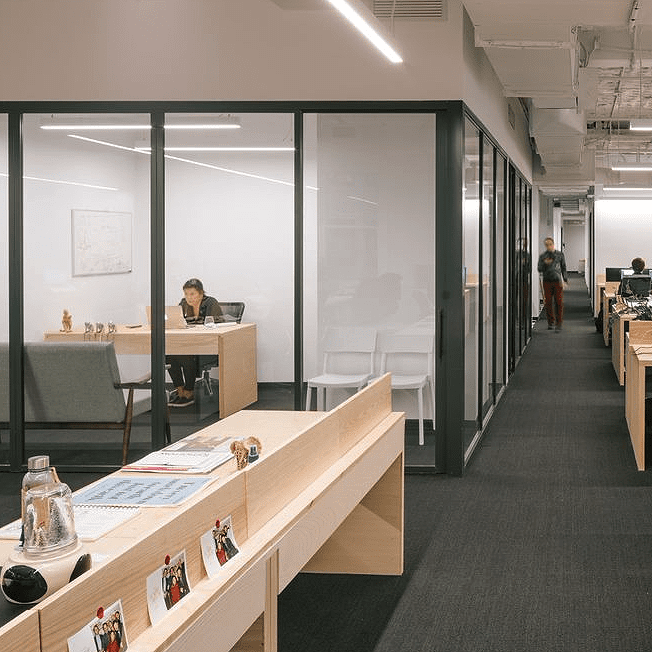
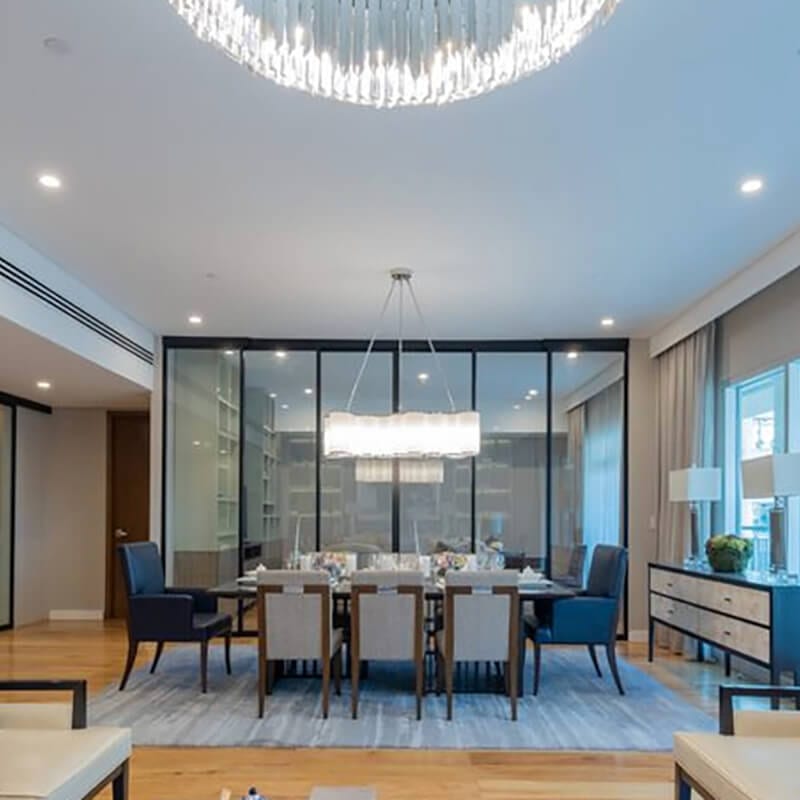 HOSPITALITY
HOSPITALITY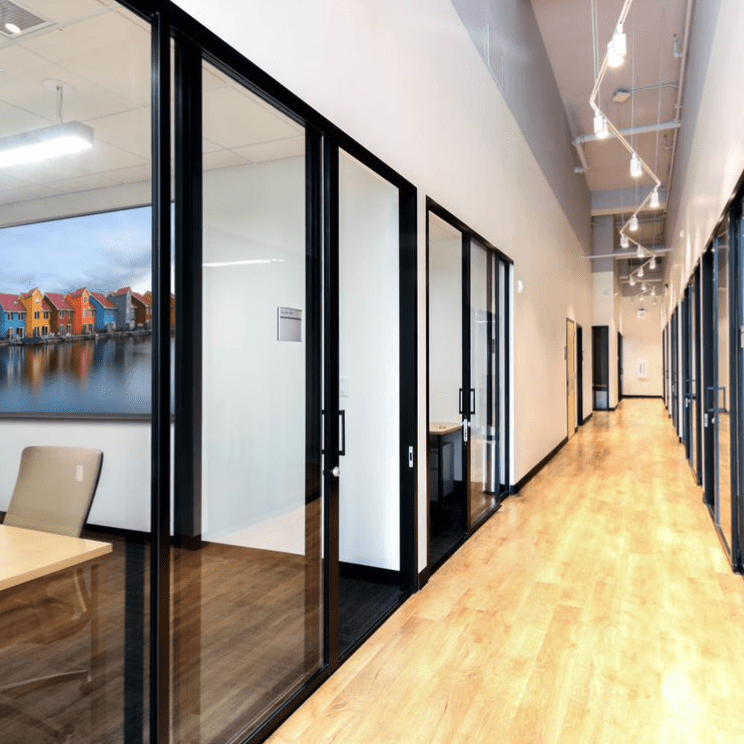 CO-WORKING
CO-WORKING HEALTHCARE
HEALTHCARE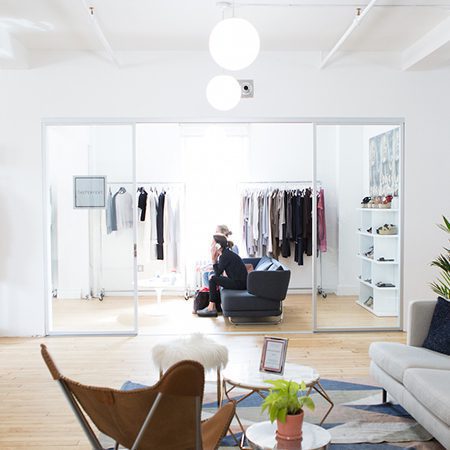 BRICK & MORTAR
BRICK & MORTAR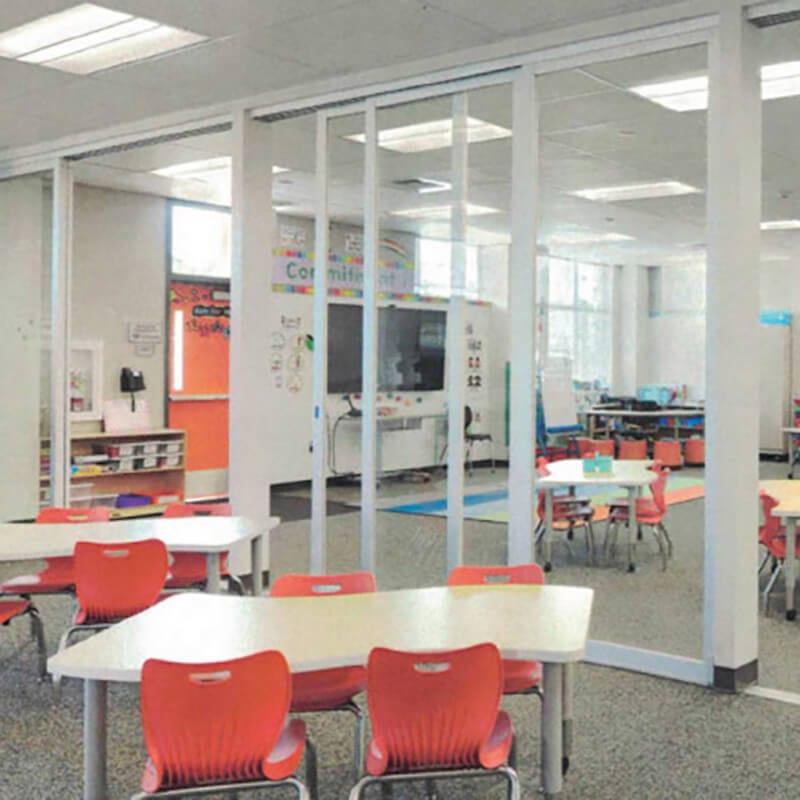 EDUCATION
EDUCATION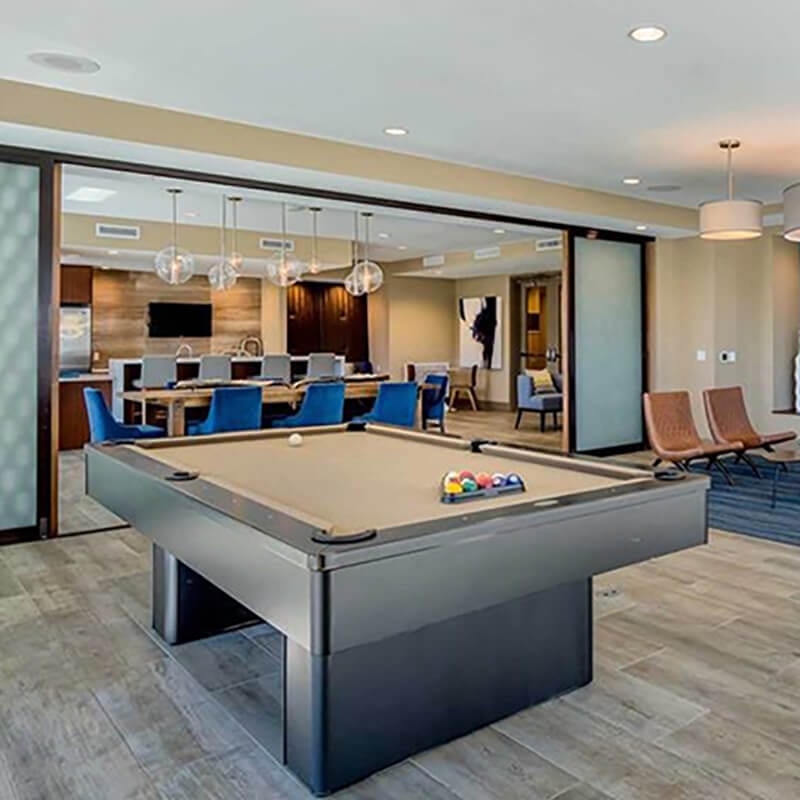 MULTI-FAMILY
MULTI-FAMILY BECOME A TRADE PARTNER
BECOME A TRADE PARTNER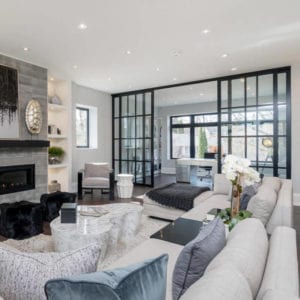
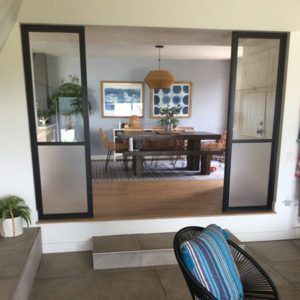 PARTITION WALLS
PARTITION WALLS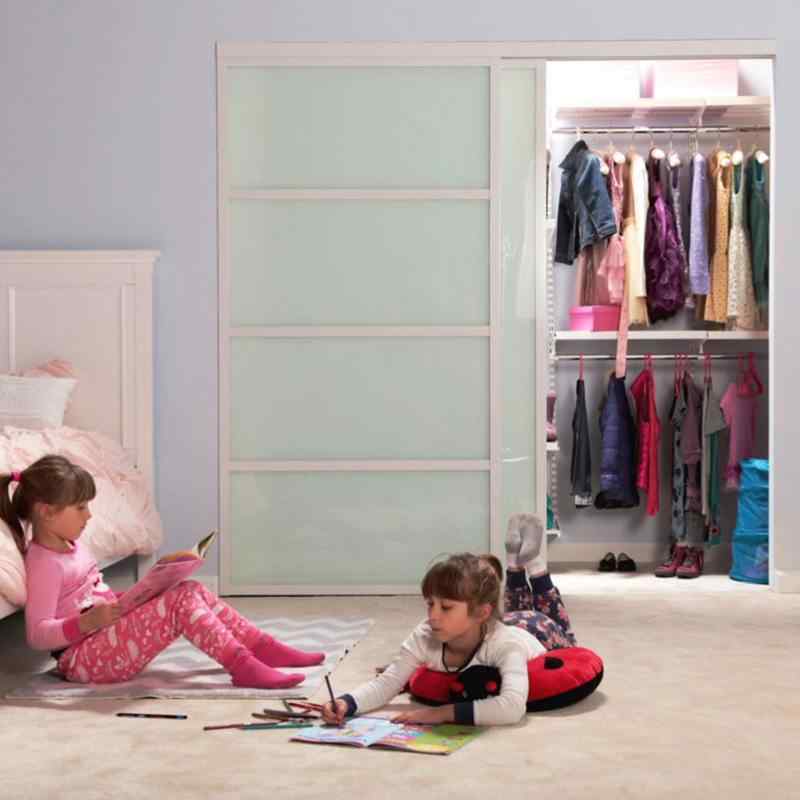 CLOSET DOORS
CLOSET DOORS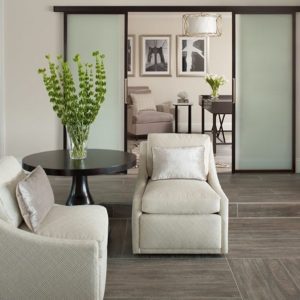 WALL SLIDE DOORS
WALL SLIDE DOORS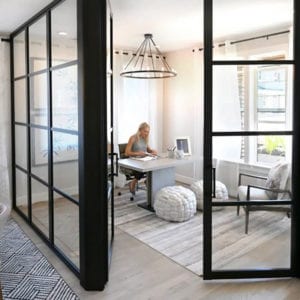 SWING DOORS
SWING DOORS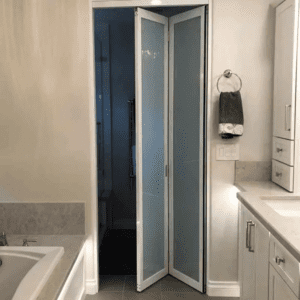 BI-FOLD DOORS
BI-FOLD DOORS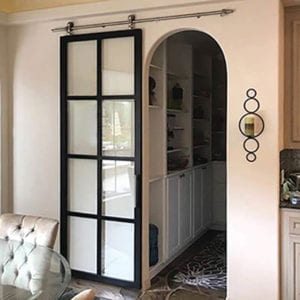 BARN DOORS
BARN DOORS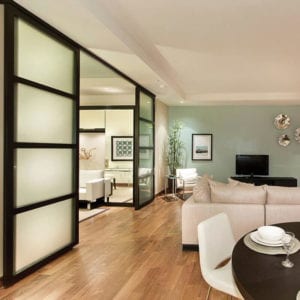 SUSPENDED DOORS
SUSPENDED DOORS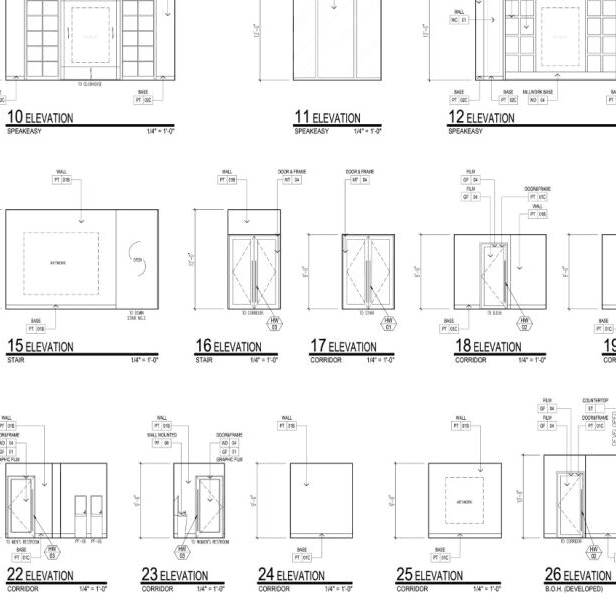

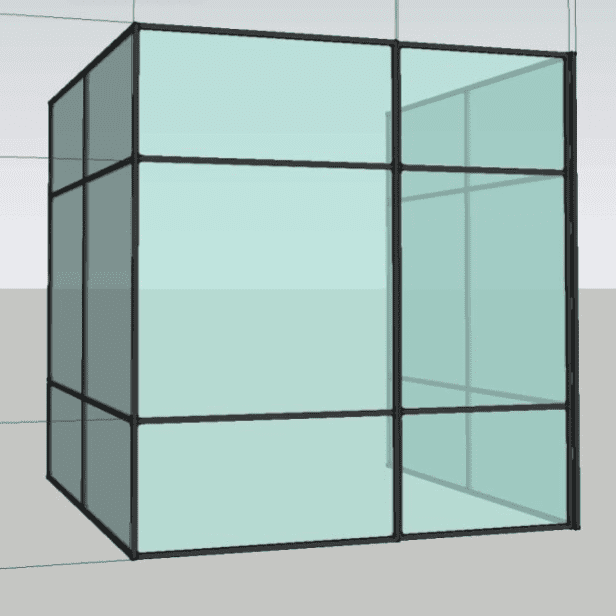
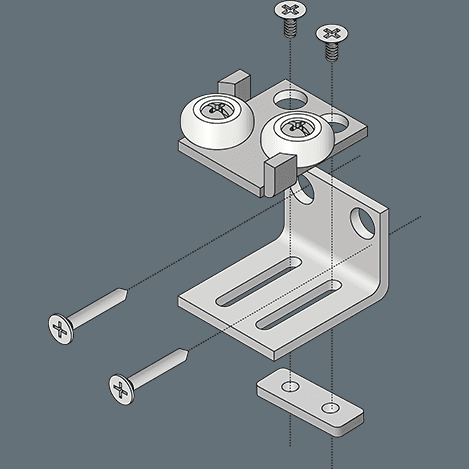
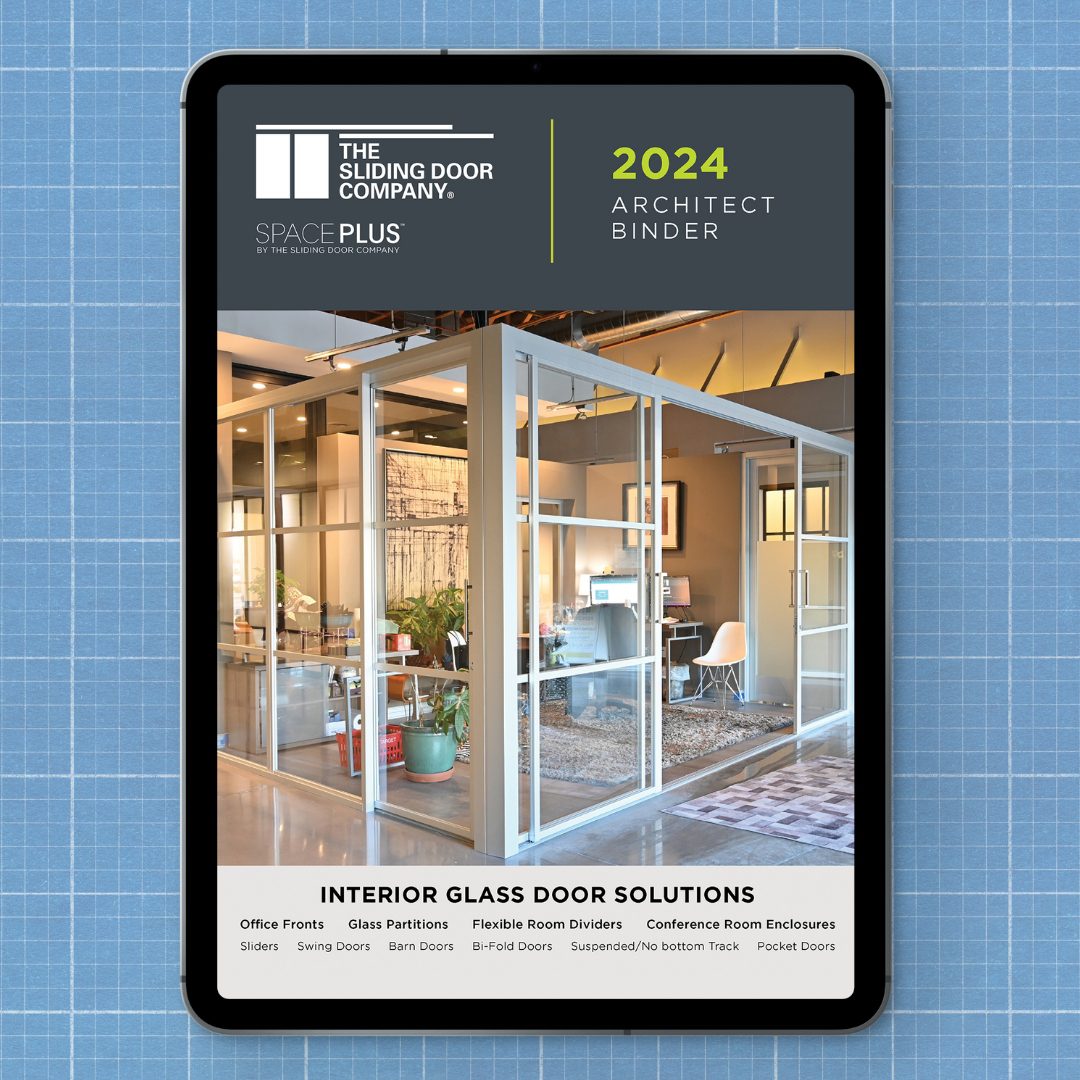
 10 REASONS
10 REASONS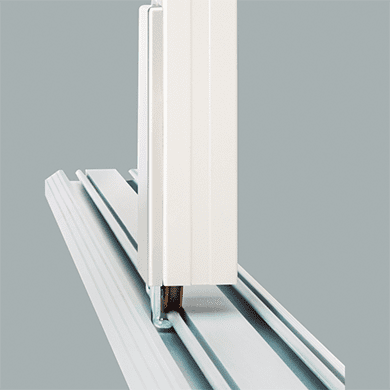 OUR PATENTS
OUR PATENTS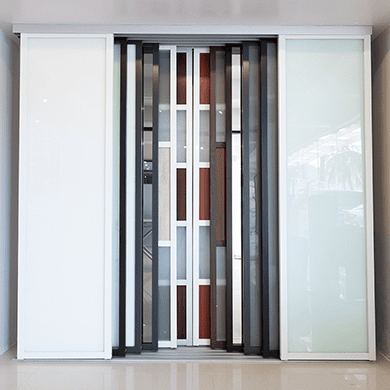 OUR PROCESS
OUR PROCESS OUR WARRANTY
OUR WARRANTY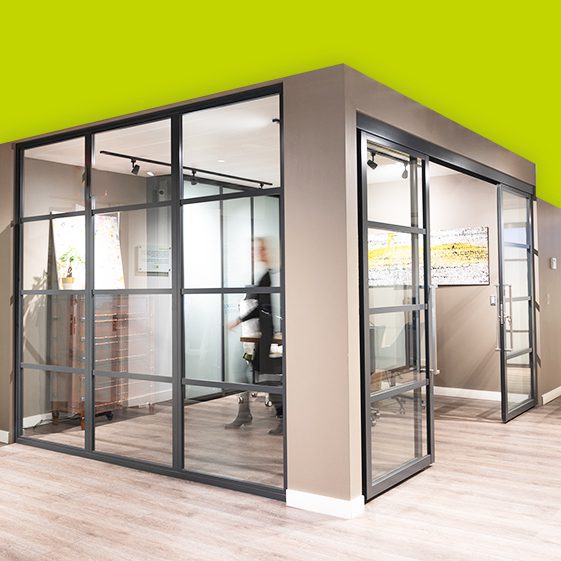 WHO WE ARE
WHO WE ARE CAREERS
CAREERS

