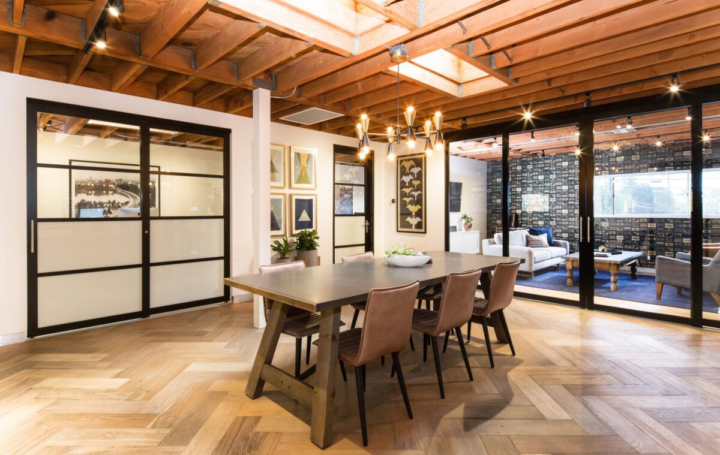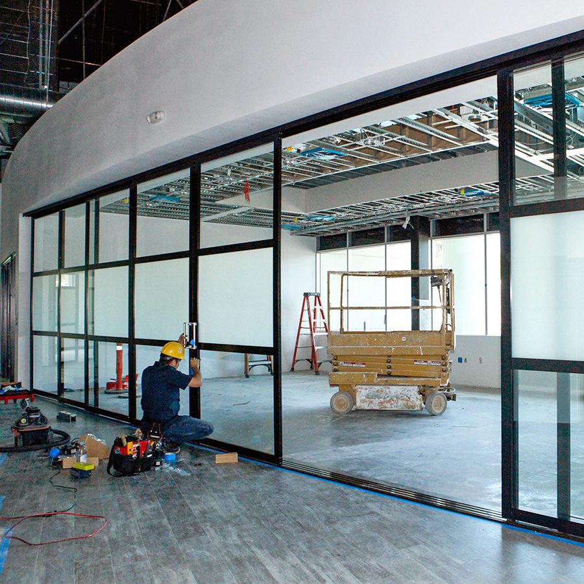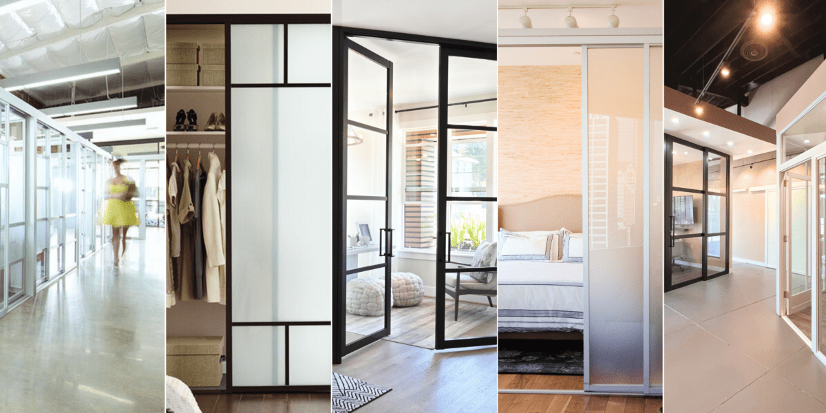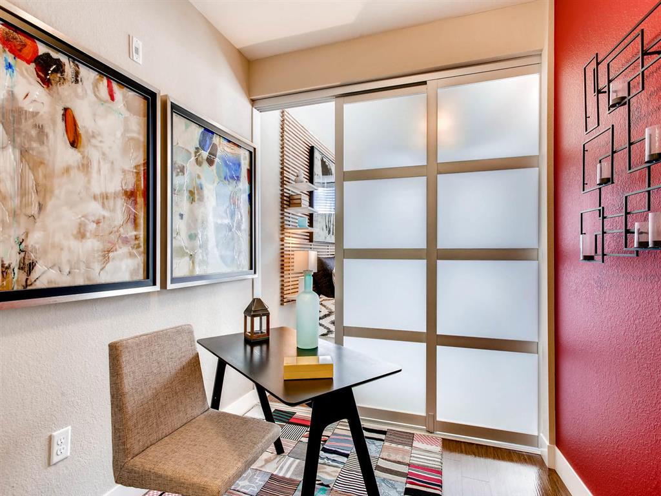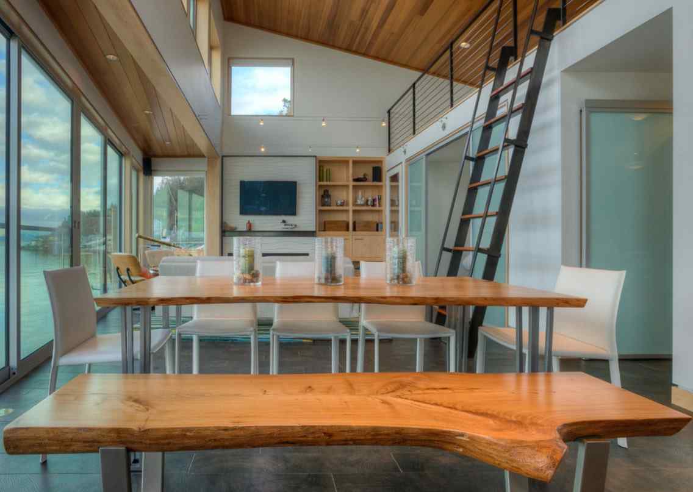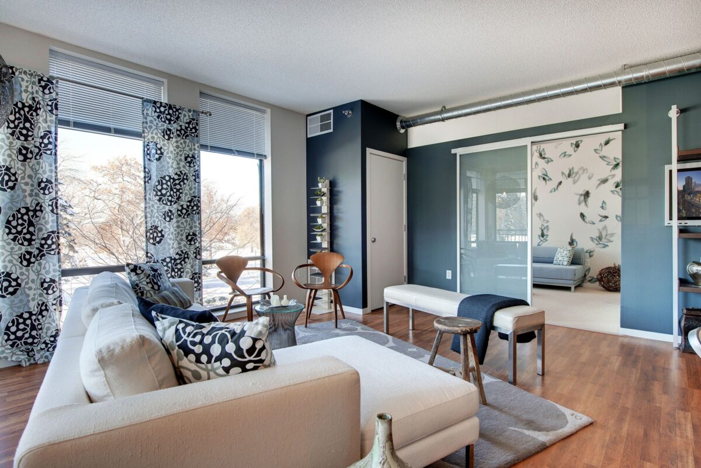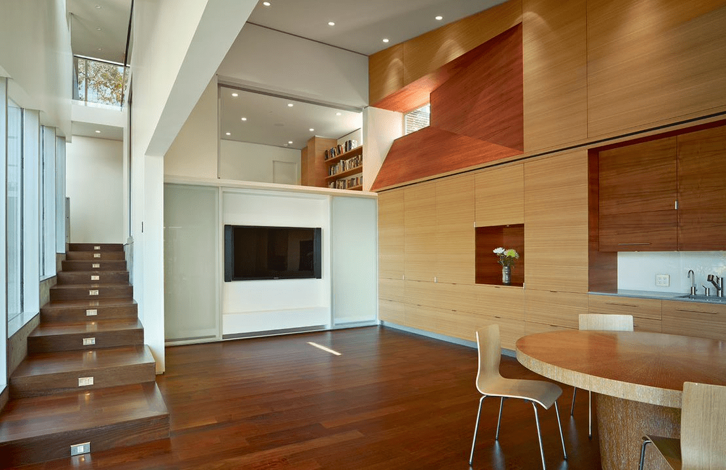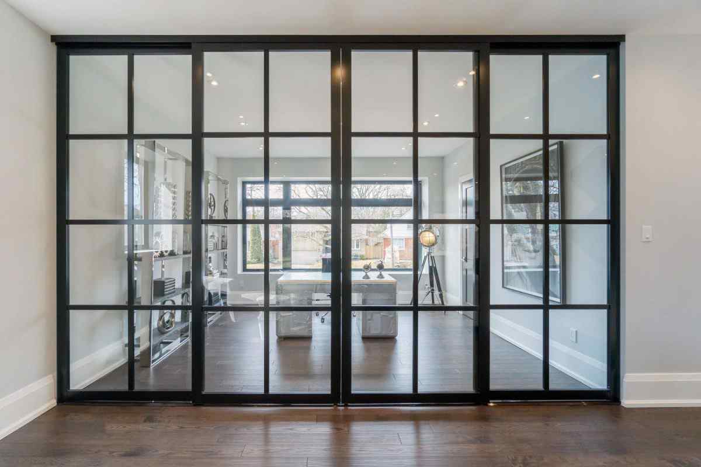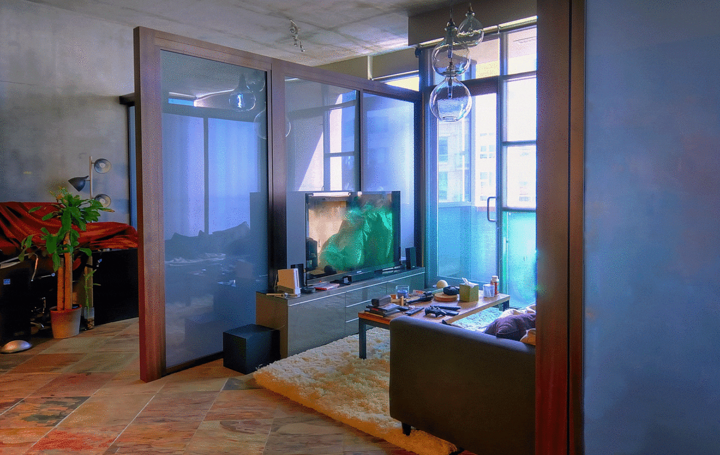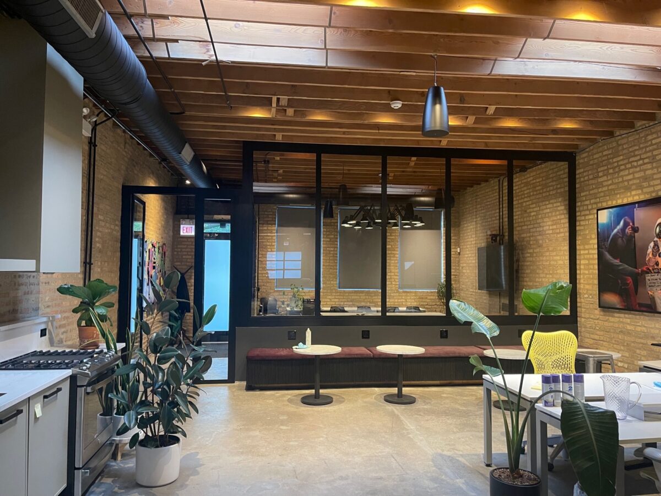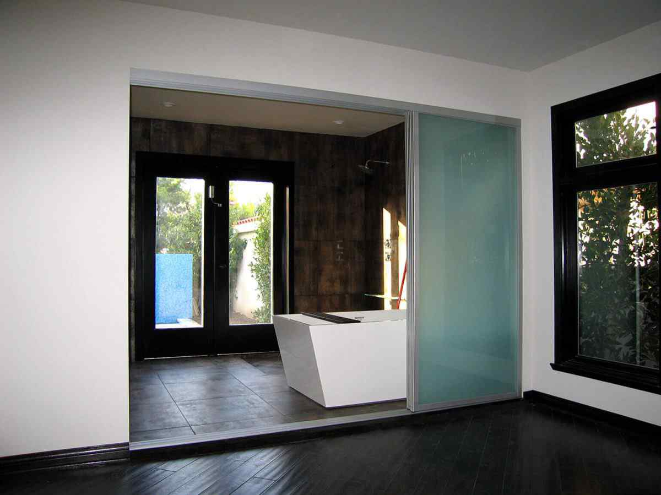Tiny homes are growing in popularity and number. With each one, we improve on the previous, finding better layouts, technology and material solutions that create great value to your tiny home build or any home build with tight spaces or small dark rooms. There is no room for error in such small spaces, so researching the best products for your happiness goes a long way when making sacrifices elsewhere for the purpose of simplicity. Floor to ceiling room dividers offers some interesting fixes to the lighting problem in tiny homes. With many options for opaqueness and frame construction, these modern, perfectly constructed solutions to space and light problems also provide privacy with class and style.
As seen on Tiny House Nation, Space Plus, a division of The Sliding Door Company, defines space for clients that give function and form equal consideration.
Doors that disappear instead of swinging in or out are a great space saver for tiny homes. Glass Pocket Doors for bedrooms let in the light yet can remain private with the glass finish of your choice. All walls remain free for storage, furniture or electronics. You get two rooms when you want them and one when you don’t. The Sliding Door Company has a wide selection of materials for you to choose from to create the look you want. Frame choices are numerous and can provide one panel or many, depending on how much detail will work with your vision.
Glass Barn Doors are great for bathrooms. The light goes both ways when you have either a bright bathroom or a bright area that the room is off of. No dark corners and the light is soft for a calming interior. They can be customized to fit your doorway and with a smart closing, the system ensures no fingers are ever pinched. The closing systems on these barn doors are “smart”, slowing any door moving too fast.
Using Glass Room Dividers to separate precious interior real estate when necessary can open it up or close it off to accommodate more people or different activities. The multifunctional requirement of space in a tiny home is best served by flexibility which can be custom created with the expert team members at The Sliding Door Company.
Storage in tiny homes is always limited. Hiding components, appliances, and outdoor gear is key to not feeling cramped. As tech and gear become more and more sophisticated, the more customized your approach to exactly what it is you need to store, the greater you will maximize its benefit. Being able to hide most of what you need with a smart and sleek closet door with an opaque glass allows for easy access to everything inside.
Privacy without losing light is easily obtained in small dark rooms with frosted, smoked frosted, and other glass opacities. Mirrored sliding doors for closets are a great way to open up a room and reflect light back into it. Customize your frame choices with durable aluminum frames of various sizes and with divider strips for style. Various locks and accessories are also available so you can accommodate any of the necessarily minimal design requirements of small spaces.
Most tiny space needs customization of favorite looks, especially when dealing with cabinetry and other forms of storage. What is great about the options at The Sliding Door Company is that they are modern, sleek and simple, which makes them great choices to enhance whatever look you are aiming for. The Sliding Panel Doors are great for kitchen pantries, laundry rooms, home offices, and master bathrooms.
Partition Doors are always a great way to provide flexibility for multipurpose rooms- the case for most tiny homes. Not only is ease of use important when making frequent transformations, but so is the final effect; whatever the outcome is chosen, it needs to look great.
Glass Bifold Doors are customizable for tight spots and look fantastic in all the different glass finishes. When you don’t have enough room on either side for a pocket door, these doors take up less space than a swing door, allowing for great flow.
Closets have to be precise and of course, they usually are not. Small spaces tend to be great for “reach-in” use, one sliding door toggles between exposing an organized reach-in closet/office/bar and in the other position hides it all. If you know it is never going to stay organized in there, and you know that you want to be able to constantly keep it all hidden, glass is the way to go to accommodate lighting. Reach-in closets certainly need a good lighting scheme and can be gorgeous with a contrasting interior color. Remember that bedroom closet sliding doors made of glass also let light in from the room, allowing for deep searches to be effective.
Modern, sleek and minimalistic doors are not only a great answer for tiny homes, but they are also trending for home offices, walk-in pantries, laundry rooms, bedroom closets, mudrooms, linen closets and more. Any kind of architectural style seems to just pop when matched with a minimalistic fixture. Smaller spaces are more convenient in some regards, simply because there is less to deal with, but also because there is less to look at, which these days, with so much screen time, encourages face time with friends and family.
The best way to arrive at exactly what it is you want is to call The Sliding Door Company and get on the phone with one of their experts. Based on how far along you are with your vision, they will evaluate what the next steps are for you to bring it all together. Whether you have a drawing on a cocktail napkin or a schematic with actual dimensions, these experts will help you or your contractor interpret, change, finalize and execute your plan as you let in the light, invest in relevant style and enjoy your well-planned creation for years to come, knowing you had the best of resources to create your vision- both in the quality and selection of products, but also in the quality of care you experience as a customer of The Sliding Door Company. We understand that the bottom line on any project is pricing, which is why our clients benefit from our factory to field control; we fabricate everything in our own factory so the end-user gets factory direct pricing, safety, and quality they can trust.


 PARTITION WALLS
PARTITION WALLS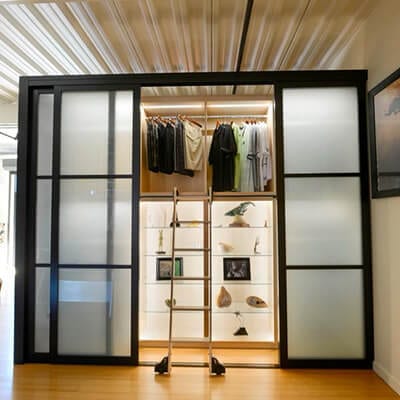 CLOSET DOORS
CLOSET DOORS WALL SLIDE DOORS
WALL SLIDE DOORS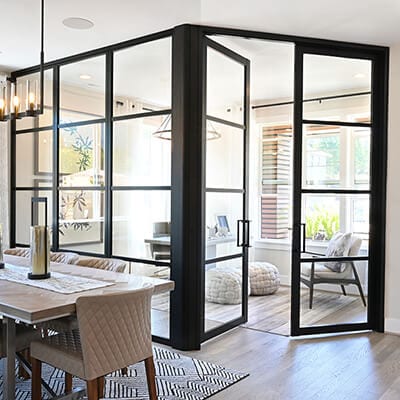 SWING DOORS
SWING DOORS BI-FOLD DOORS
BI-FOLD DOORS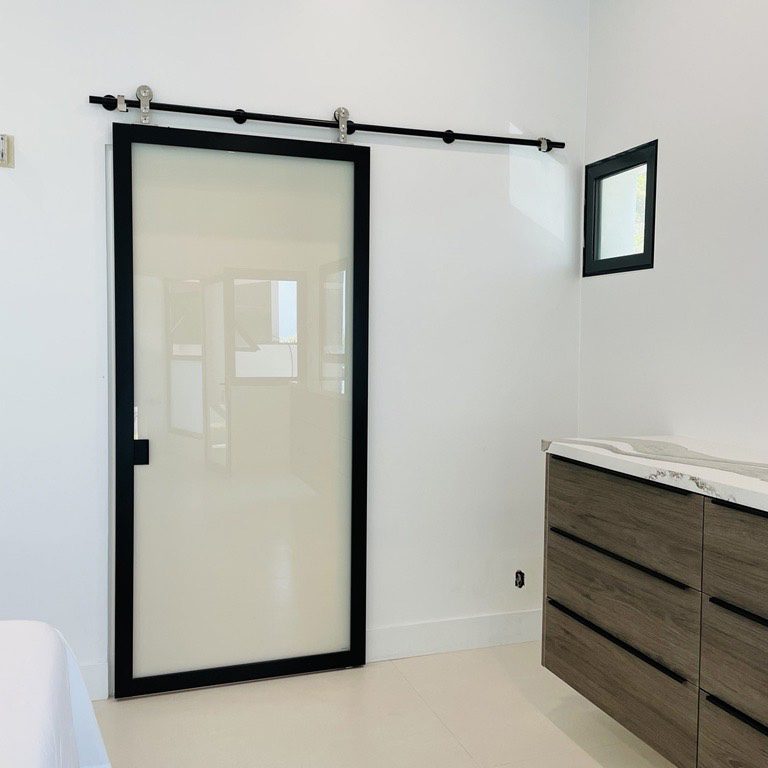 BARN DOORS
BARN DOORS SUSPENDED DOORS
SUSPENDED DOORS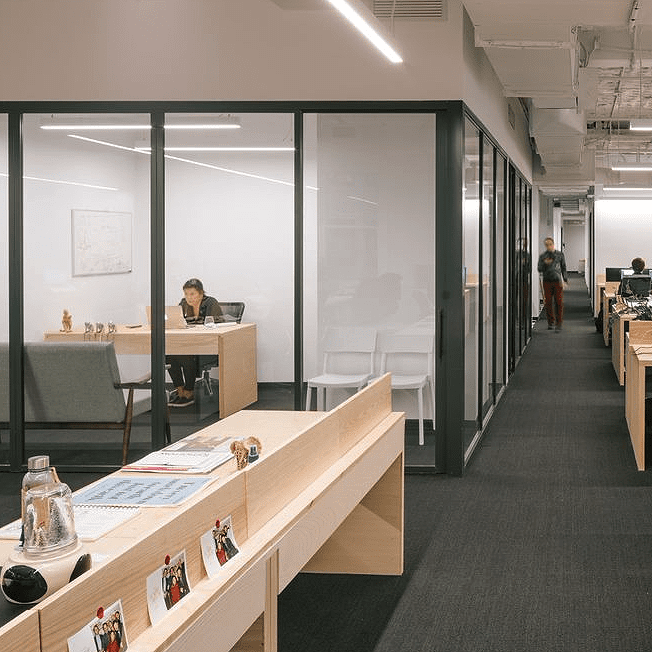
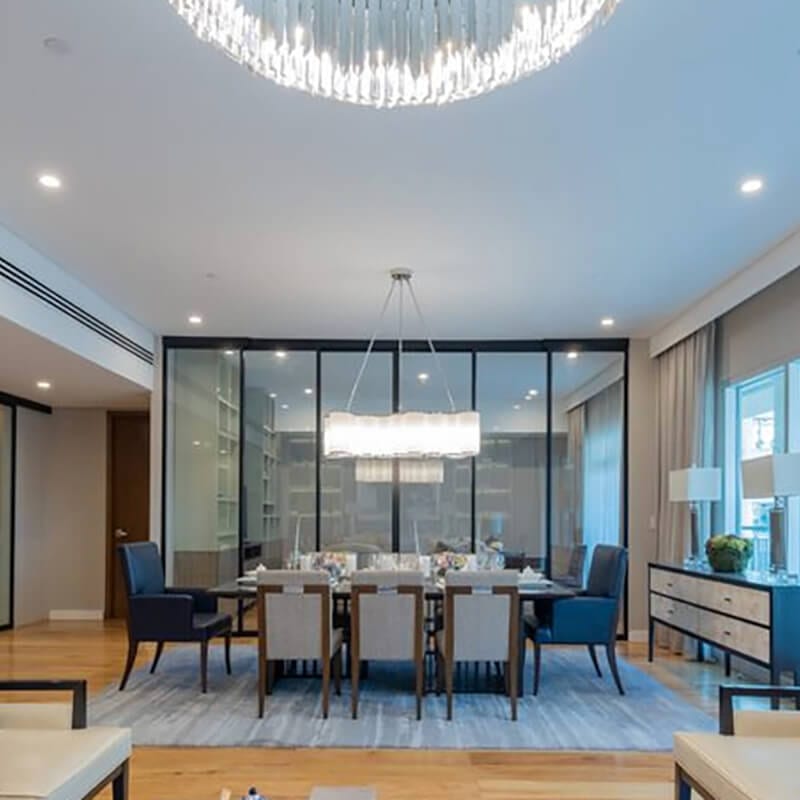 HOSPITALITY
HOSPITALITY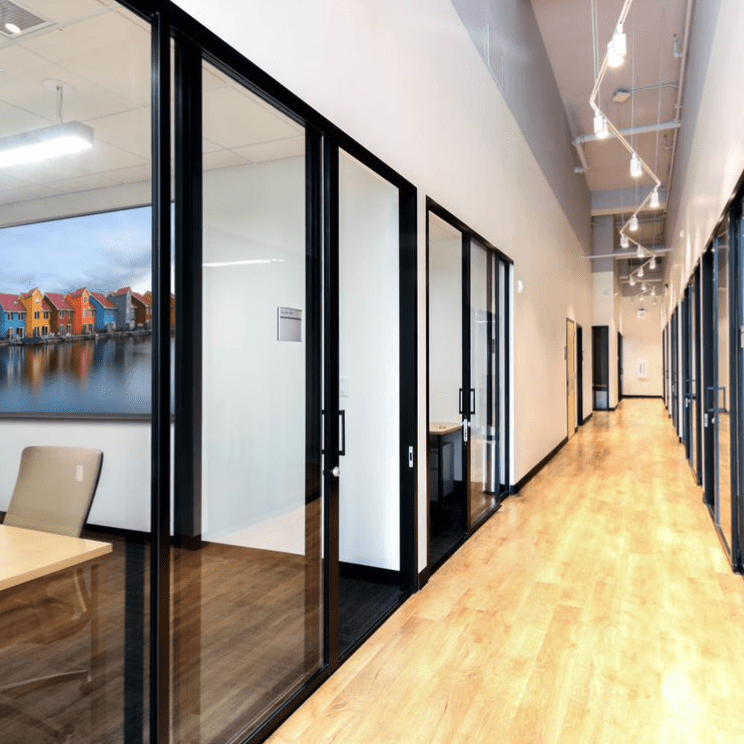 CO-WORKING
CO-WORKING HEALTHCARE
HEALTHCARE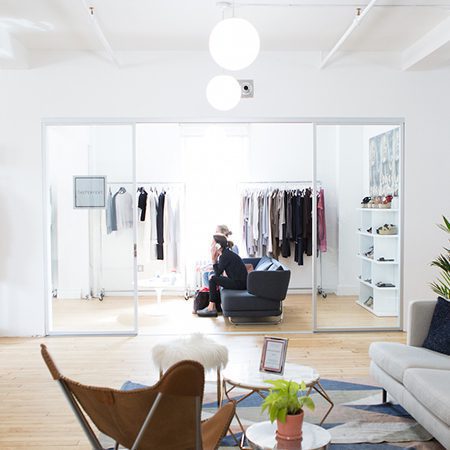 BRICK & MORTAR
BRICK & MORTAR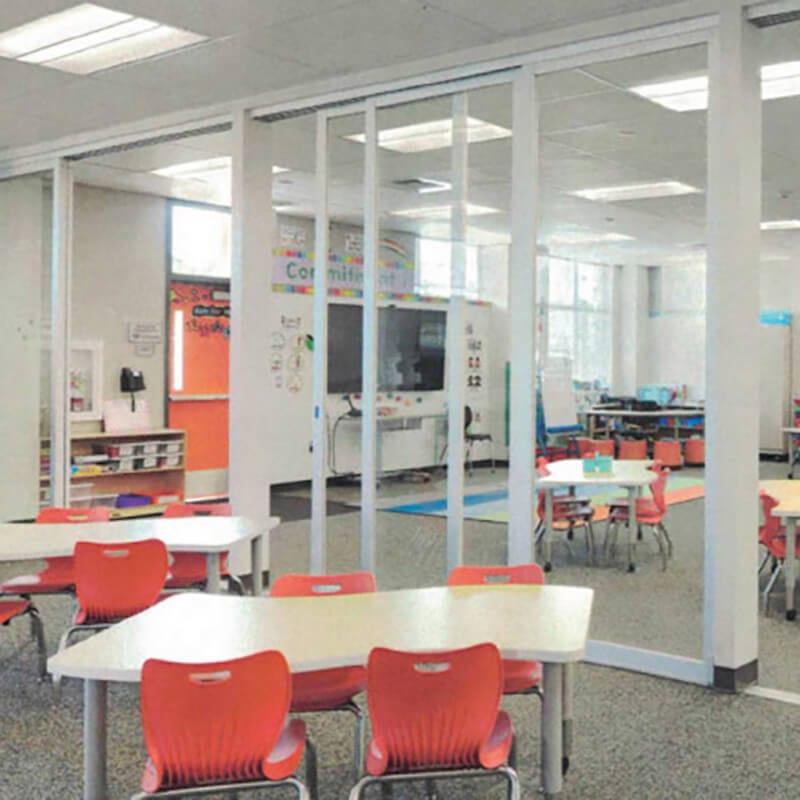 EDUCATION
EDUCATION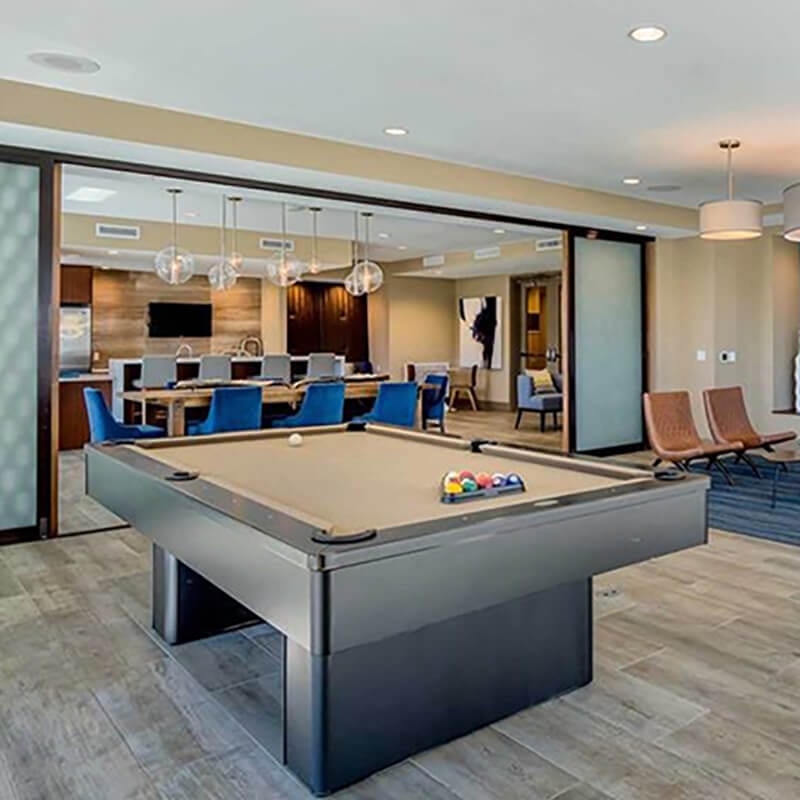 MULTI-FAMILY
MULTI-FAMILY BECOME A TRADE PARTNER
BECOME A TRADE PARTNER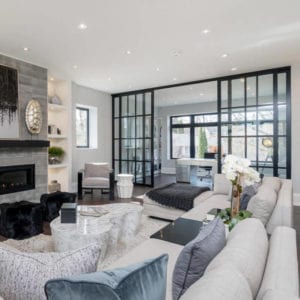
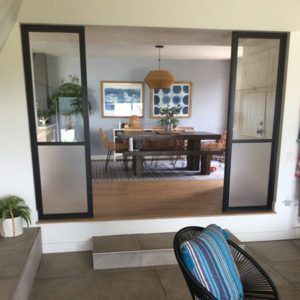 PARTITION WALLS
PARTITION WALLS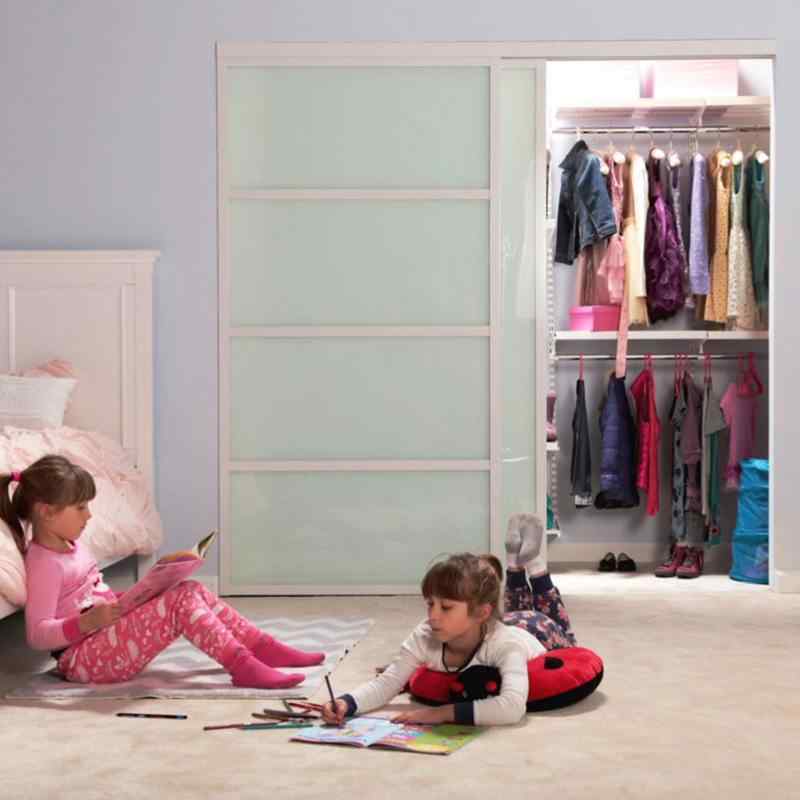 CLOSET DOORS
CLOSET DOORS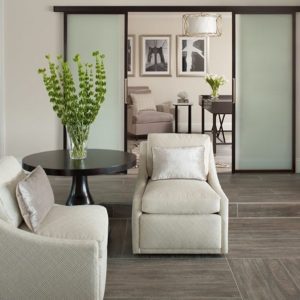 WALL SLIDE DOORS
WALL SLIDE DOORS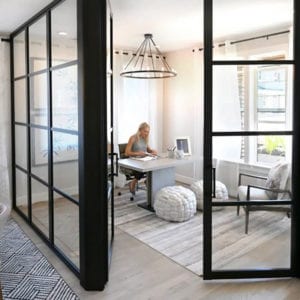 SWING DOORS
SWING DOORS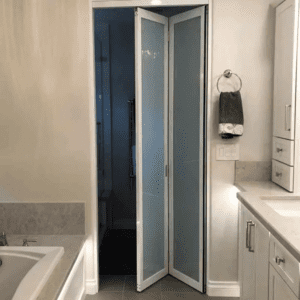 BI-FOLD DOORS
BI-FOLD DOORS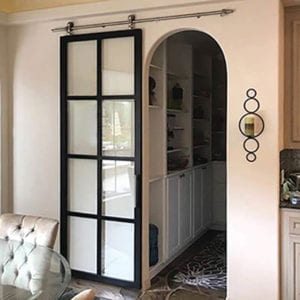 BARN DOORS
BARN DOORS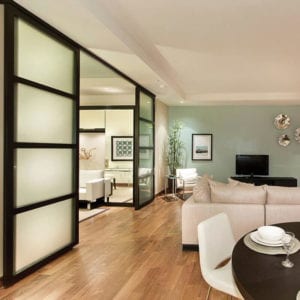 SUSPENDED DOORS
SUSPENDED DOORS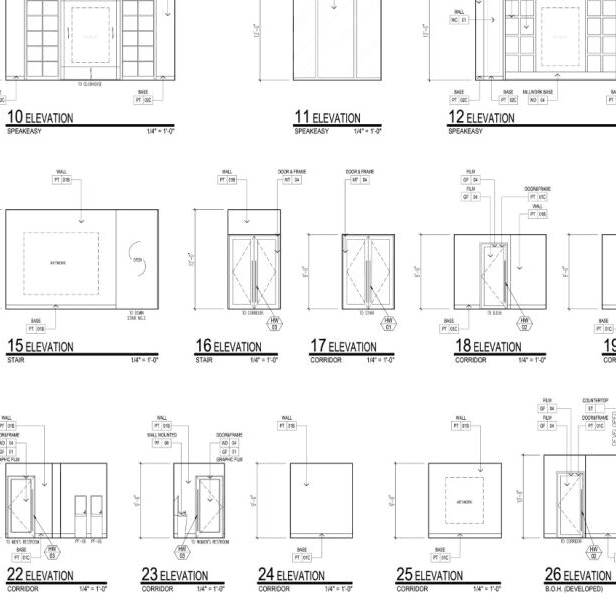

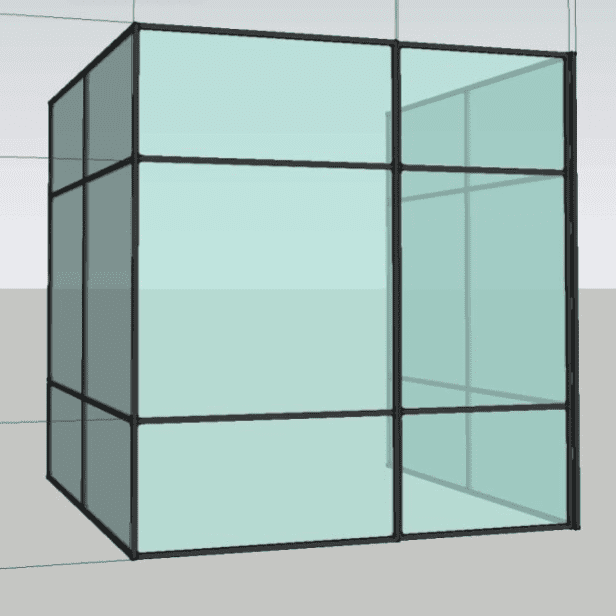
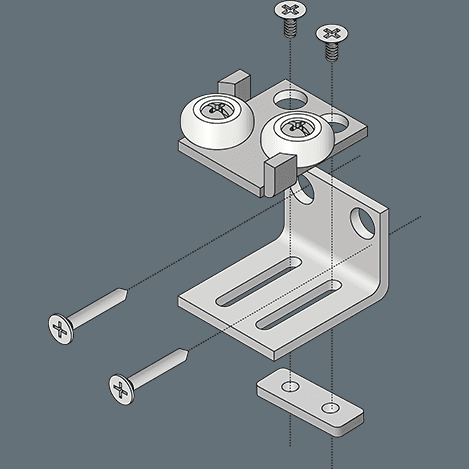
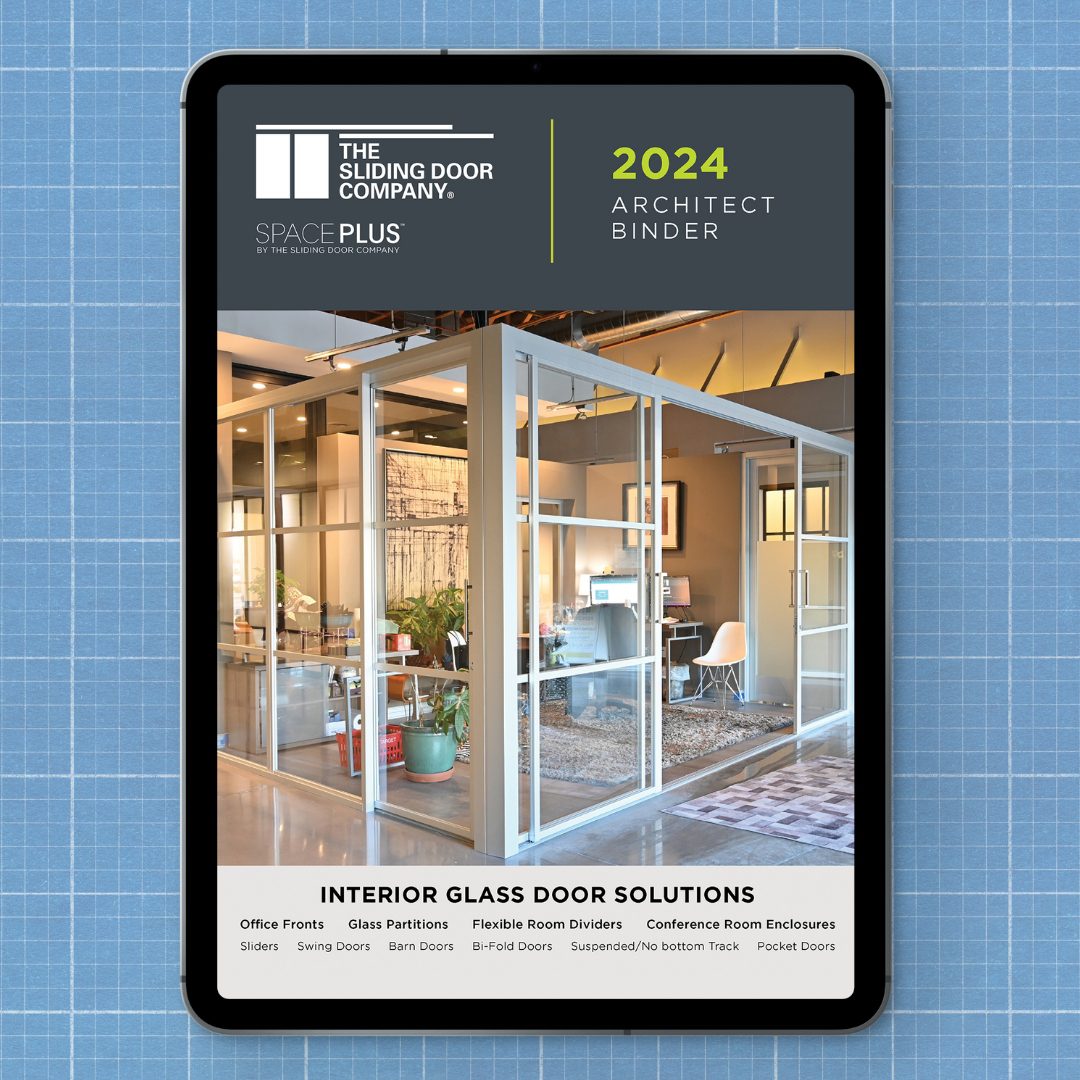
 10 REASONS
10 REASONS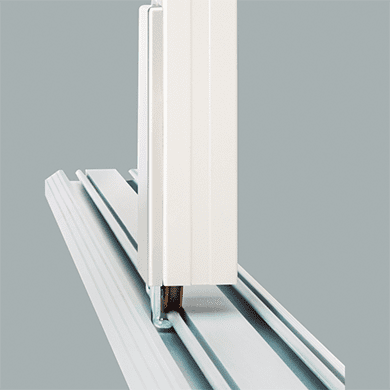 OUR PATENTS
OUR PATENTS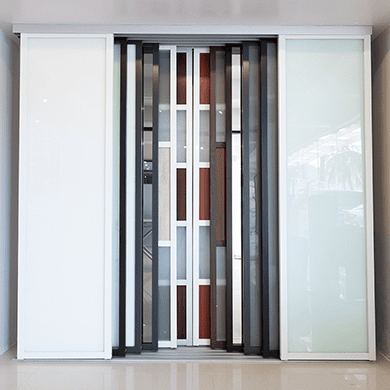 OUR PROCESS
OUR PROCESS OUR WARRANTY
OUR WARRANTY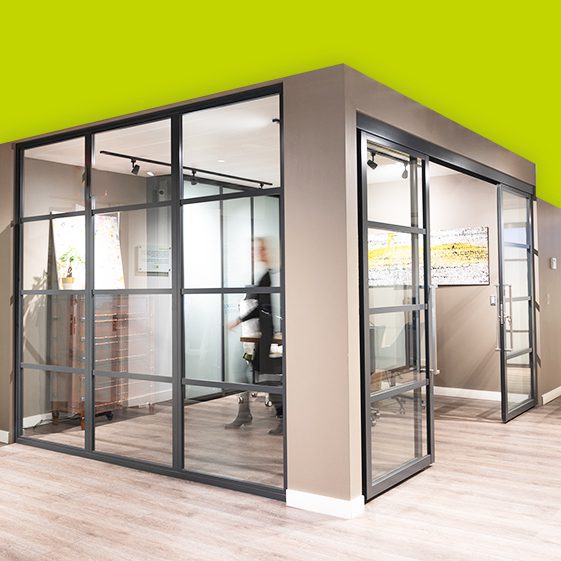 WHO WE ARE
WHO WE ARE CAREERS
CAREERS