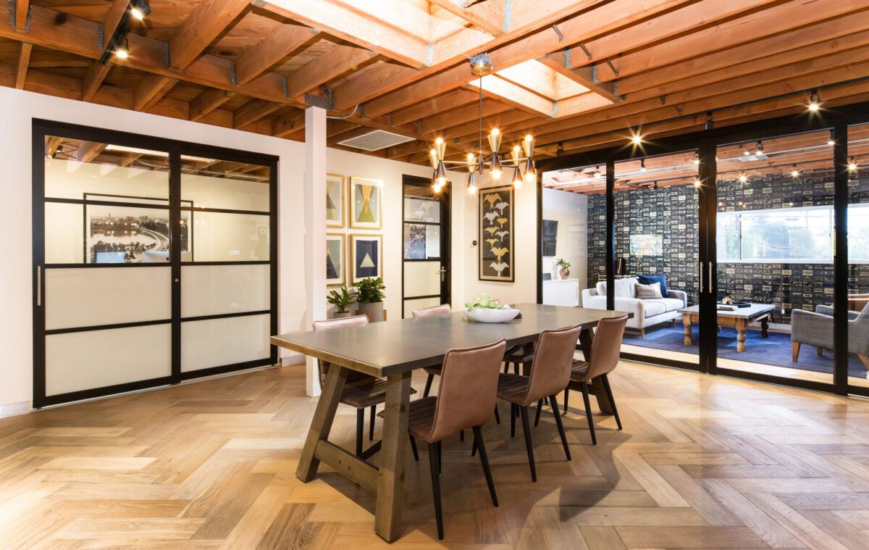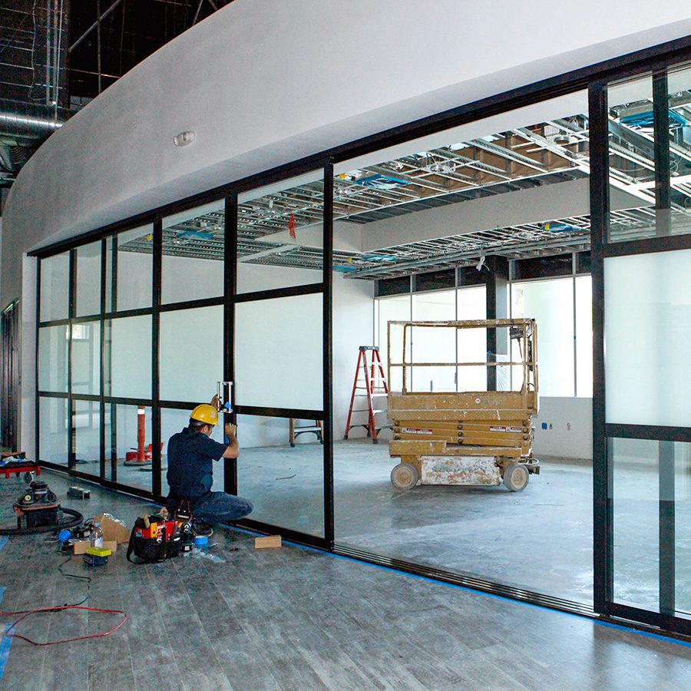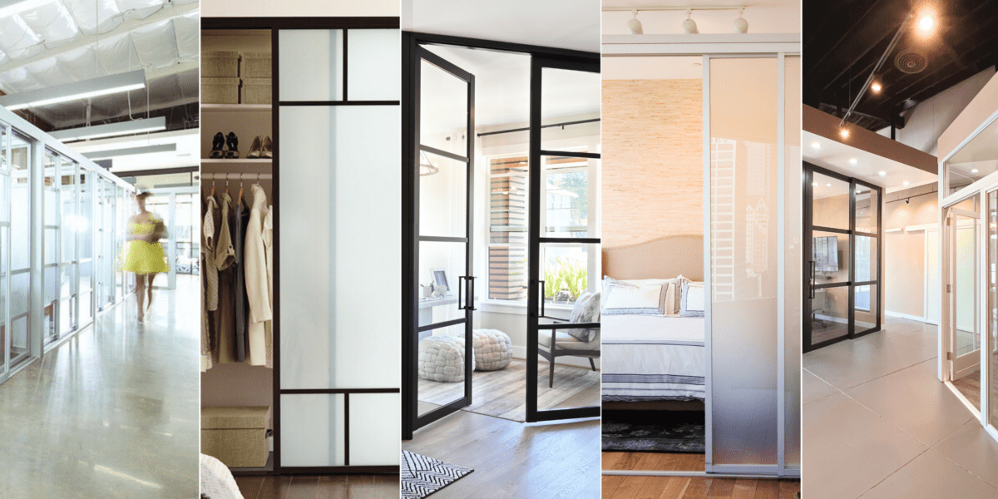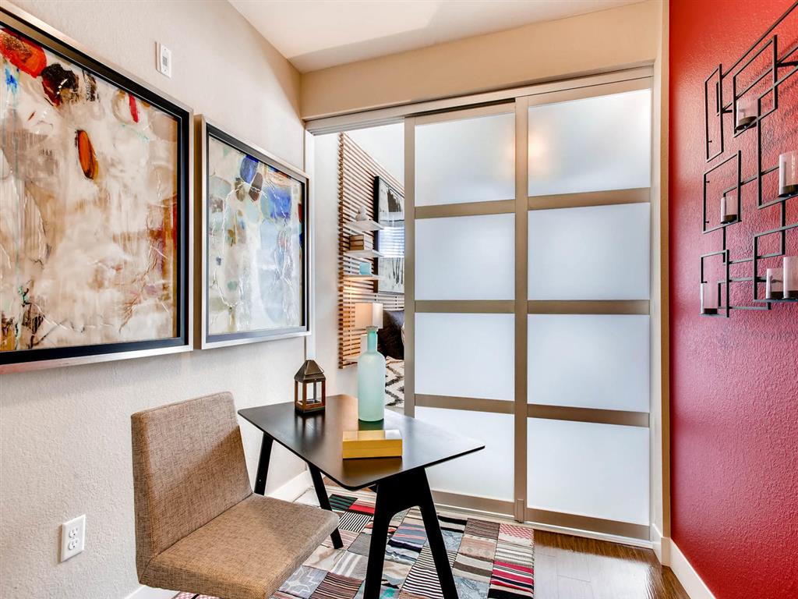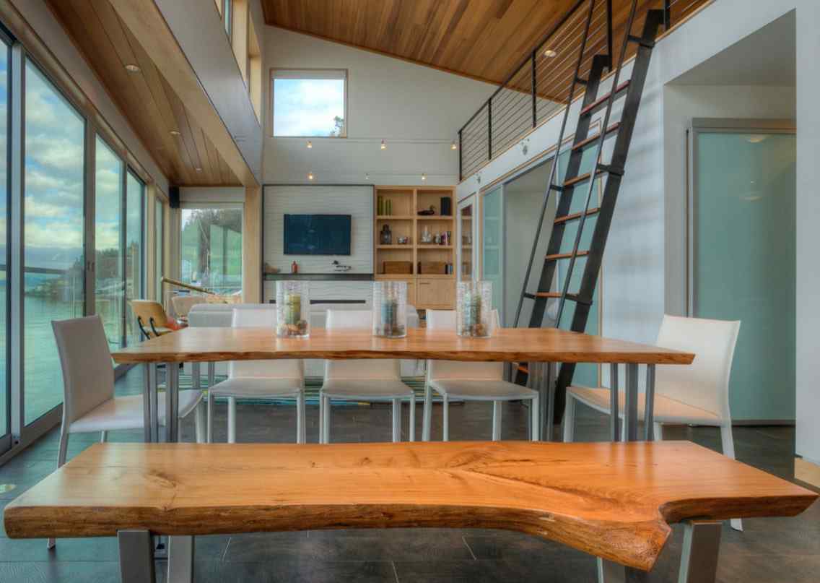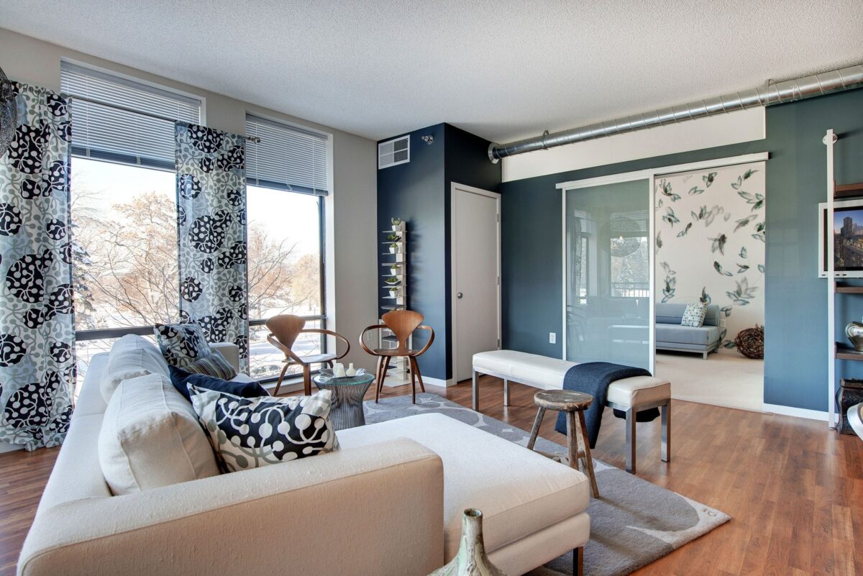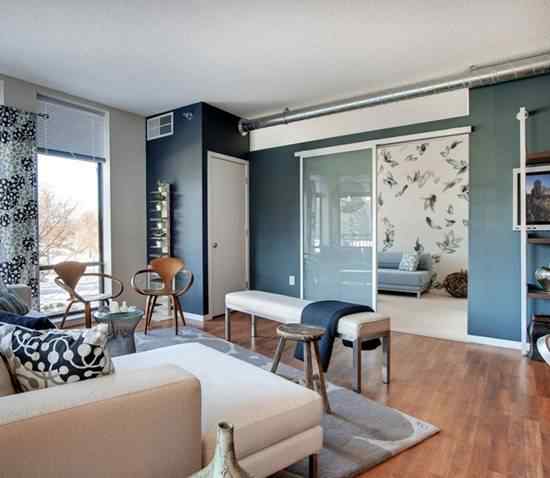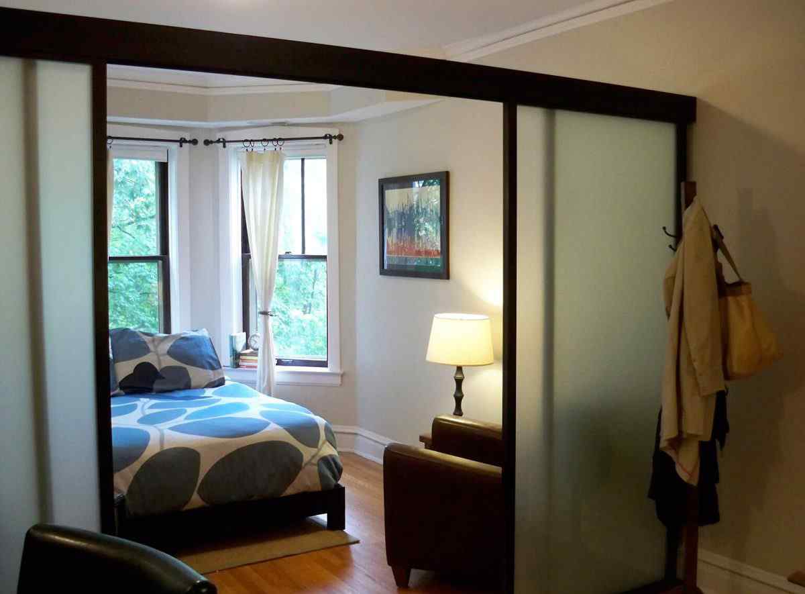How many rooms do you have? How many do you use? Do you gather for family meals in the dining room, or does it sit empty for most of the year, a monument to what could be? Do you host guests in the formal living room, or does it serve as a sort of lobby that speaks to taste but not comfort? In other words, what are the most important rooms in a house and how can you use improvements like sliding doors to transform the underperformers into all-stars?
The Growing Home Meets the Shrinking Family
The average single-family American home has grown considerably over the past few decades, increasing from 983 square feet in 19501 to 1,660 square feet in 1973, to 2,422 square feet in 20162—a 146% jump in half a century. That’s in spite of the fact that the American family has shrunk over the same time period.
Unfortunately, the amount of space we actually use hasn’t kept up with our desire for more square footage. When researchers from UCLA’s Center on Everyday Lives of Families followed 32 middle-class families,3 they noticed that daily life centers around only a few essential rooms in a house. The other rooms? They seem to do nothing but take up space. Based on the results of the study, Life Edited estimated that one family only used about 400 square feet of their 1,000-square-foot downstairs with any regularity.4
One solution is to downsize. The other solution is to design rooms that are as livable as they are beautiful, to rethink each room so that it fits our needs. By focusing on how we truly live, as opposed to how we want to live, we can make huge strides toward creating a more sustainable, more comfortable future.
Of course, for every family that struggles to fill the space in their home, there’s one that can’t seem to find enough room. Big or small, how do we design spaces we want to spend time in? Here are a few tips for reimagining the most and the least beloved rooms in the house.
Everyone’s Favorite Room: The Kitchen
The kitchen is, by far, the most popular room in any house. According to the National Association of Home Builders, it takes up only 11 percent of the average American home, yet it holds a much more prominent place in our hearts.5
That wasn’t always the case. Just a few decades ago, the kitchen was little more than a small appliance room—a functional space used for cooking, but not assembling. Over the past few years, Americans have transformed it into the center of the home. The kitchen is now a gathering place where people eat, snack, and socialize with each other. It’s also the room buyers scrutinize the most when looking for a new home. In other words, kitchens sell houses, and homeowners should take notice.
As kitchens have taken center stage, it’s no surprise that they’ve grown bigger and fancier. In recent years, Americans have spent a lot of time and money renovating the kitchen in order to make it the best room in the house. Huge islands, walk-in pantries, enormous sub-zero refrigerators, multiple ovens, and comfortable nooks have replaced the simple, box-like rooms of yesteryear.
Others improve the look and functionality of the kitchen by installing sliding glass doors on pantries, which cuts down on wasted space while hiding unsightly messes behind beautiful, frosted glass.
The Most Private Space: The Bedroom
The average master bedroom takes up 12 percent of the entire house, and that’s just fine with most homeowners, who want their resting spaces to be—well—spacious. Of course, nothing says you have to go big. Some prefer more humble bedrooms. Others have no choice—they have to make the most out of what little space they have.
One man did just that, turning his attic into a master bedroom and reserving the rest of his home for social rooms. He managed to increase his living space by installing pocket doors on his closet, which left him plenty of room for walking and stretching. Finally, in addition to skylights, windows, and light fixtures, he installed glass partitions to make the space brighter and airier.
Homeowners who want to make the most of every square foot can do something similar by turning a rarely used attic into a nice guest room or children’s bedroom. No matter what bright ideas you come up with, it’s better to put that dead space to use than to leave it unoccupied.
The Empty Room: The Formal Living Room
Most formal living rooms exist in a no-man’s land, acting more as showrooms than lived-in rooms. Many have a museum quality to them—pristine, beautiful, but far from cozy. They typically take up more than eight percent of the home. That’s a lot of space for a room that sits empty for most of the day.
The problem is so widespread that some have considered doing away with the living room altogether. Before resorting to measures that drastic, it might be good to explore what else you can do with the room.
Are you a bookworm? Consider turning the living room into a study or library equipped with plenty of bookshelves, which might look cluttered in any other setting. Are you more of a gamer than talker? Maybe a billiards or foosball table would be more appropriate than a sofa and loveseat. You could even use sliding glass doors or a glass partition to split a great room up into smaller spaces for working, sleeping, or playing.
The Superfluous Room: The Dining Room
The dining room also gets shortchanged in modern culture. A long time ago, when dinner parties were frequent occasions, it might have justified its existence. These days, most dining rooms have become superfluous.
If you’re one of the many people who only use the room for the occasional get-together that comes around once or twice per year, then you have to ask yourself, is it worth it? Is there a better way to use the space? You could, of course, repurpose the room and turn it into something that better fits your lifestyle.
What kind of space do you need or want most? If you find yourself working on the dining room table most of the time anyway, why not consider turning the room into a devoted home office? Do the kids bring their toys into the dining room? Why not turn it into a nursery or game room? You could also create an exercise room or a meditation space.
If you have the opposite problem and don’t have a separate dining room, then consider sectioning off the living room with a pair of glass swing doors or even sliding interior doors. That way, you can have a separate eating space without interrupting the flow of light.
The Forgotten Room: The Basement
For many homeowners, the basement sits down below the house like a dungeon—damp, dark, and best avoided. Yet basements have a great deal of potential. With some hard work and a little ingenuity, homeowners can transform them into game rooms, second family rooms, guest rooms, offices, or even wine cellars.
If your basement is susceptible to flooding and moisture (and many are), then convert it into a mudroom, laundry room, or even pet grooming space instead. That way, you won’t have to sacrifice nice carpet or expensive furniture.
How to Find Best Sliding Glass Doors for Your Home
Ready to reimagine your home to take advantage of every square foot? Get in touch with The Sliding Door Company. We custom build each door to meet your specific needs. Want to know more about styles and sliding glass doors prices? Call for a free consultation or find a showroom near you.
The Sliding Door Company. Safety You Can Trust! Quality Always!!
Sources
- http://www.yesmagazine.org/planet/the-righteous-small-house-challenging-house-size-and-the-irresponsible-american-dream
- https://www.census.gov/construction/chars/highlights.html
- https://www.wsj.com/articles/SB10001424052702304708604577504672437027392
- http://lifeedited.com/residential-behavioral-architecture-101/


 PARTITION WALLS
PARTITION WALLS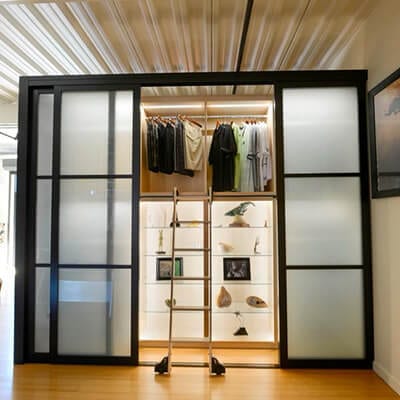 CLOSET DOORS
CLOSET DOORS WALL SLIDE DOORS
WALL SLIDE DOORS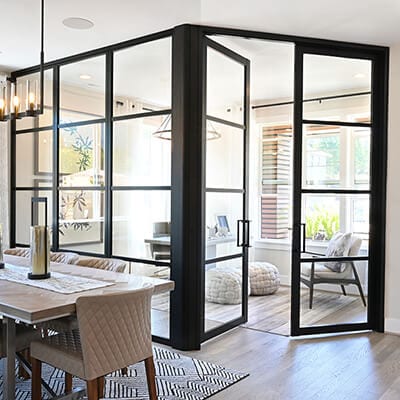 SWING DOORS
SWING DOORS BI-FOLD DOORS
BI-FOLD DOORS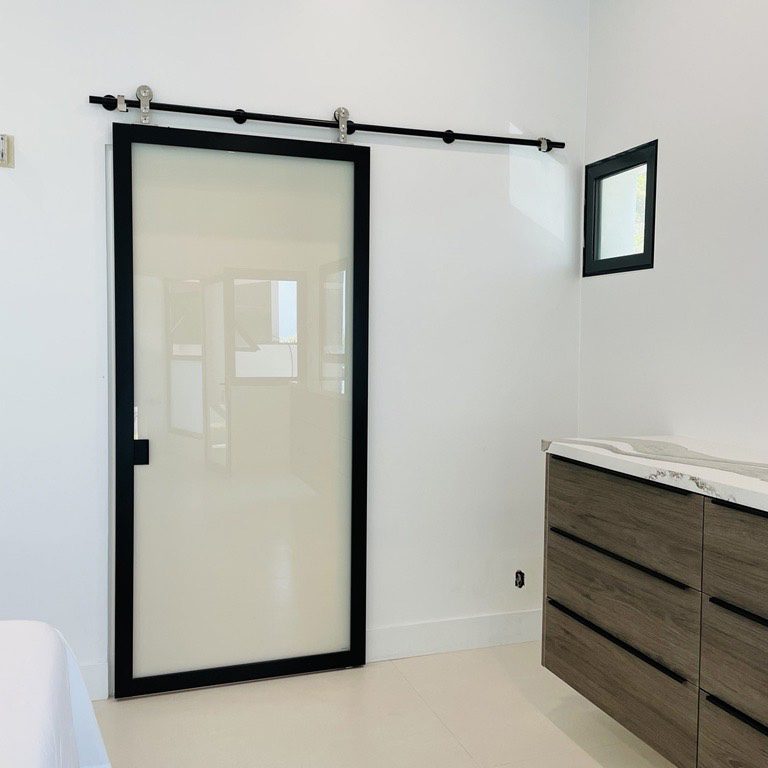 BARN DOORS
BARN DOORS SUSPENDED DOORS
SUSPENDED DOORS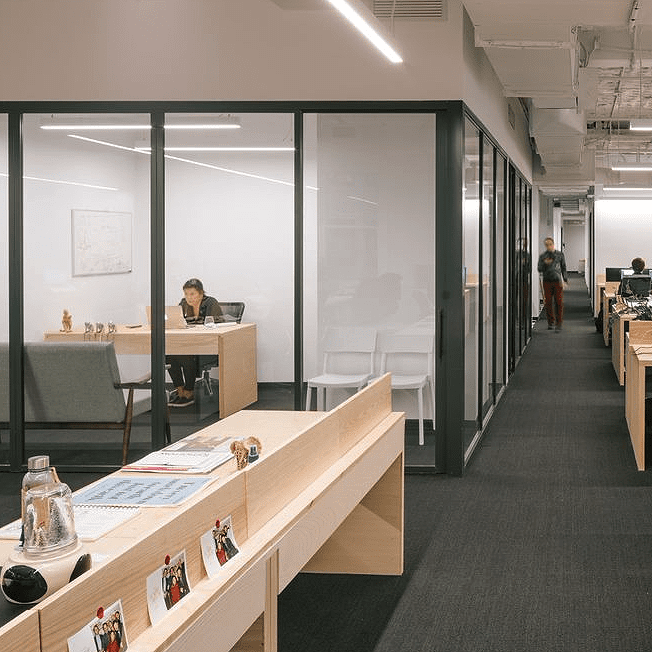
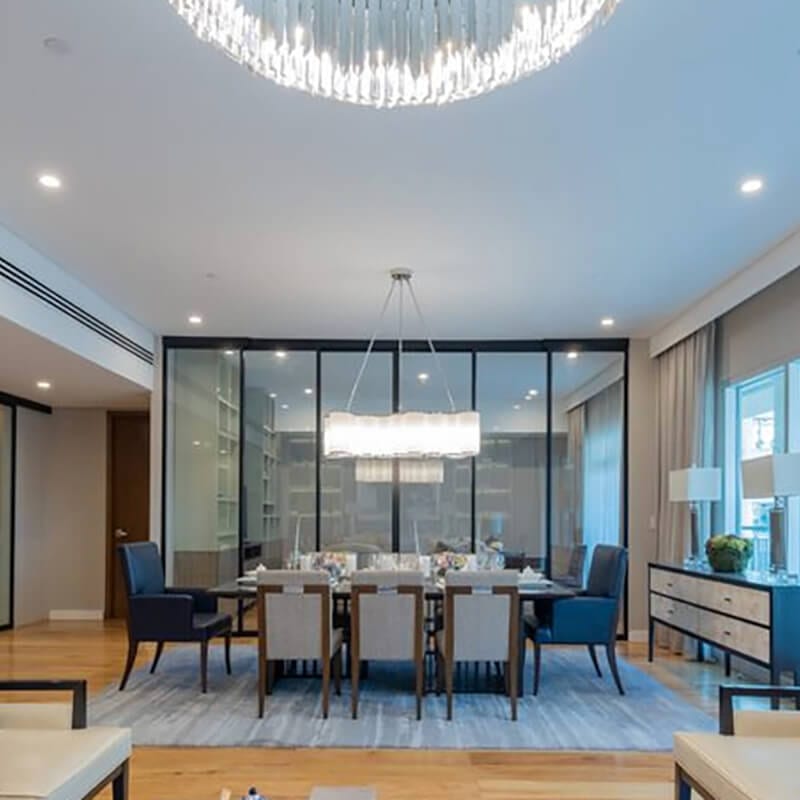 HOSPITALITY
HOSPITALITY CO-WORKING
CO-WORKING HEALTHCARE
HEALTHCARE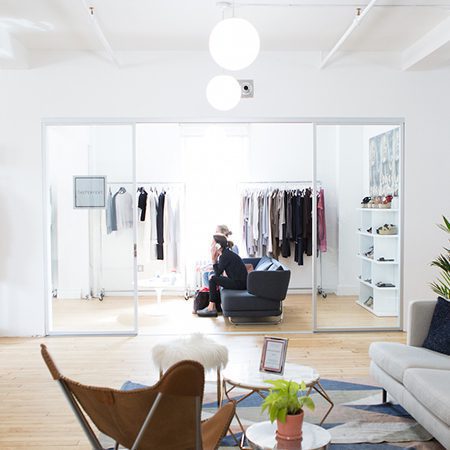 BRICK & MORTAR
BRICK & MORTAR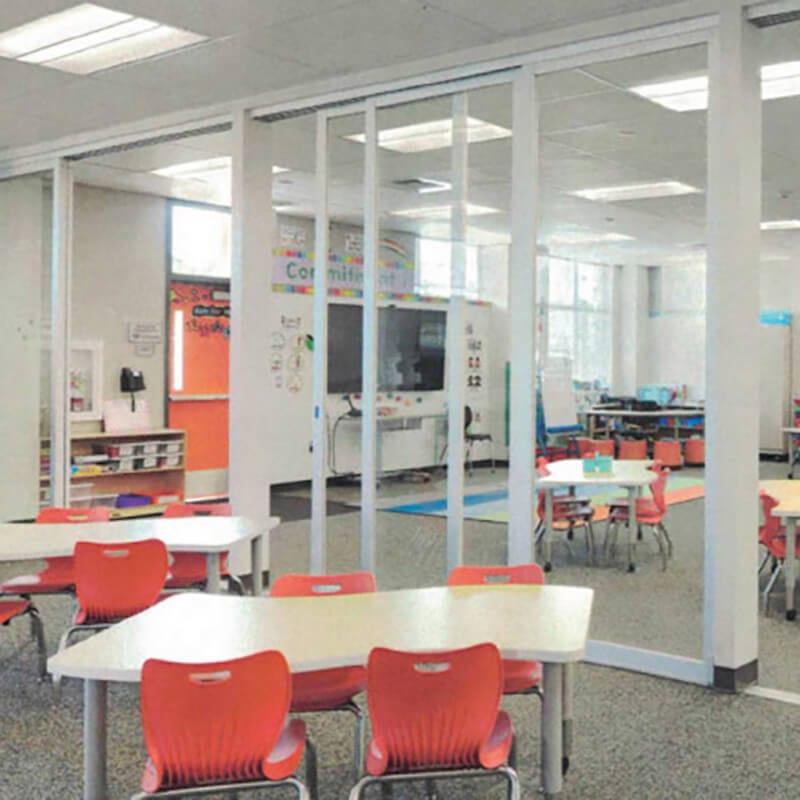 EDUCATION
EDUCATION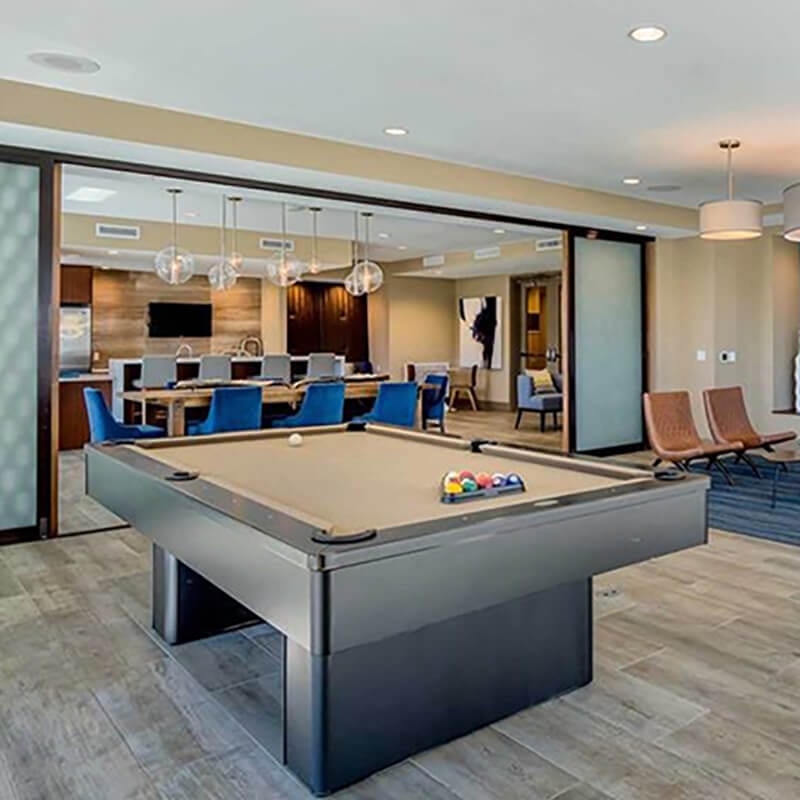 MULTI-FAMILY
MULTI-FAMILY BECOME A TRADE PARTNER
BECOME A TRADE PARTNER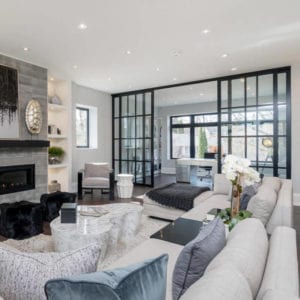
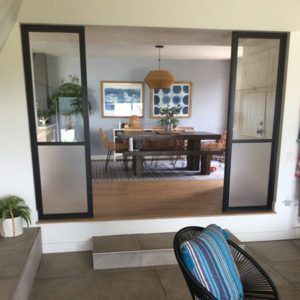 PARTITION WALLS
PARTITION WALLS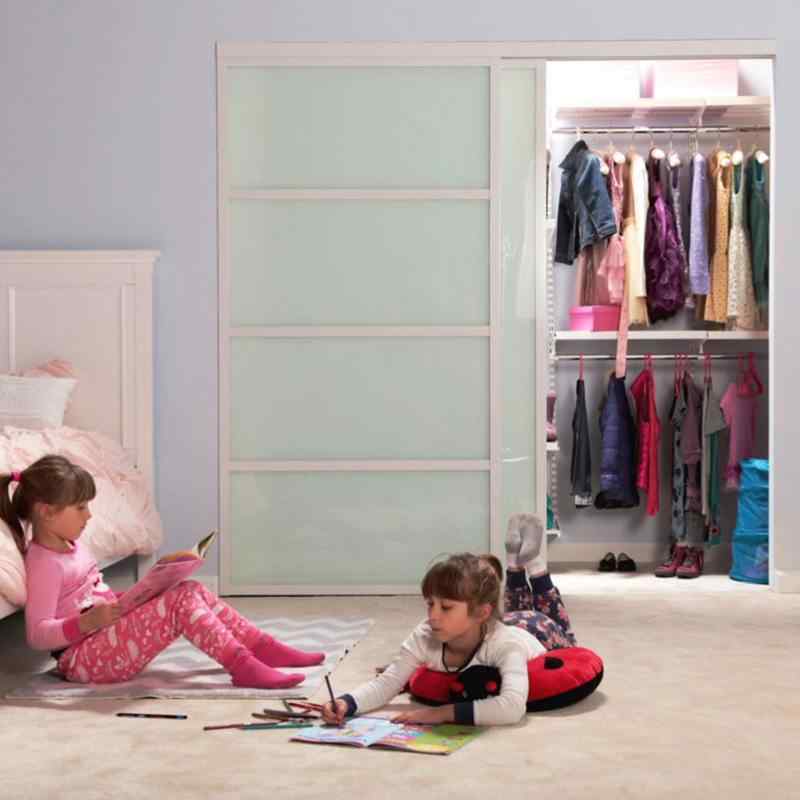 CLOSET DOORS
CLOSET DOORS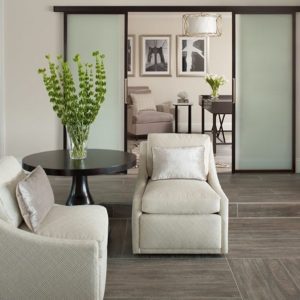 WALL SLIDE DOORS
WALL SLIDE DOORS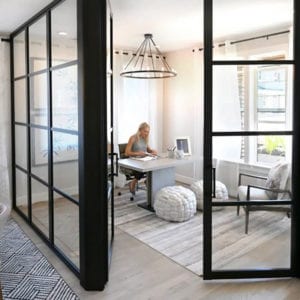 SWING DOORS
SWING DOORS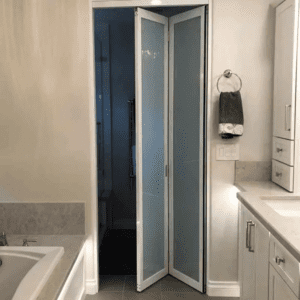 BI-FOLD DOORS
BI-FOLD DOORS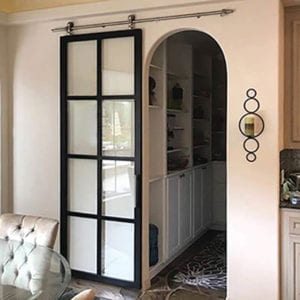 BARN DOORS
BARN DOORS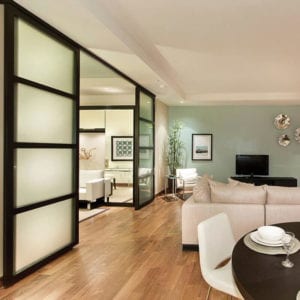 SUSPENDED DOORS
SUSPENDED DOORS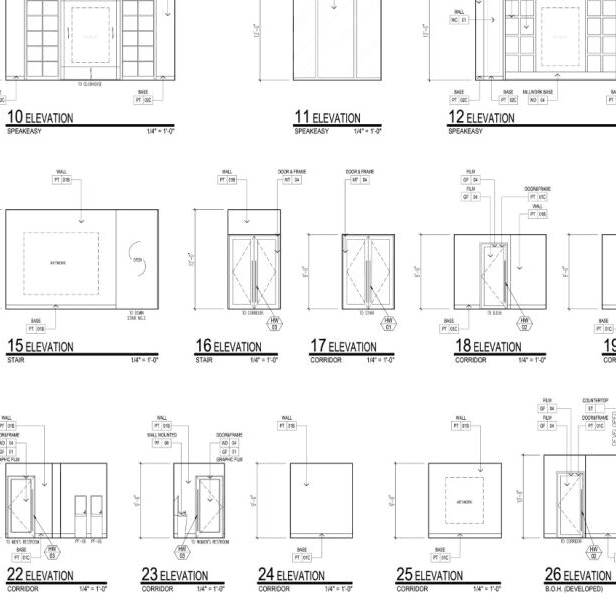

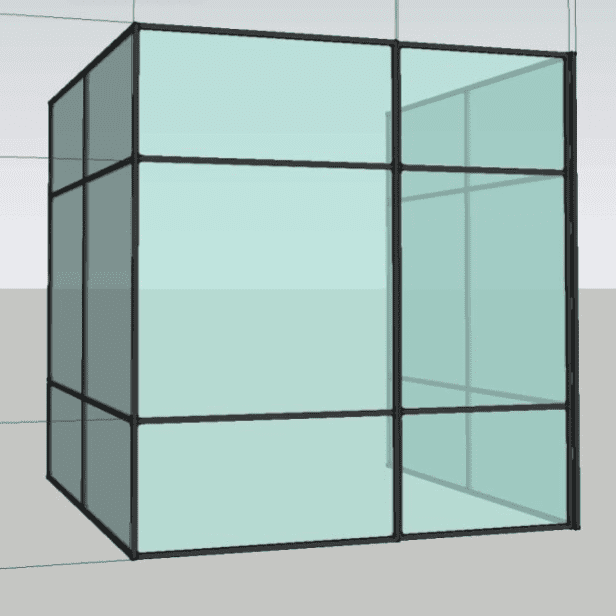
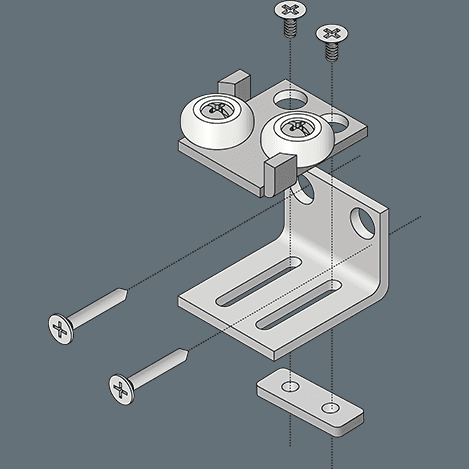
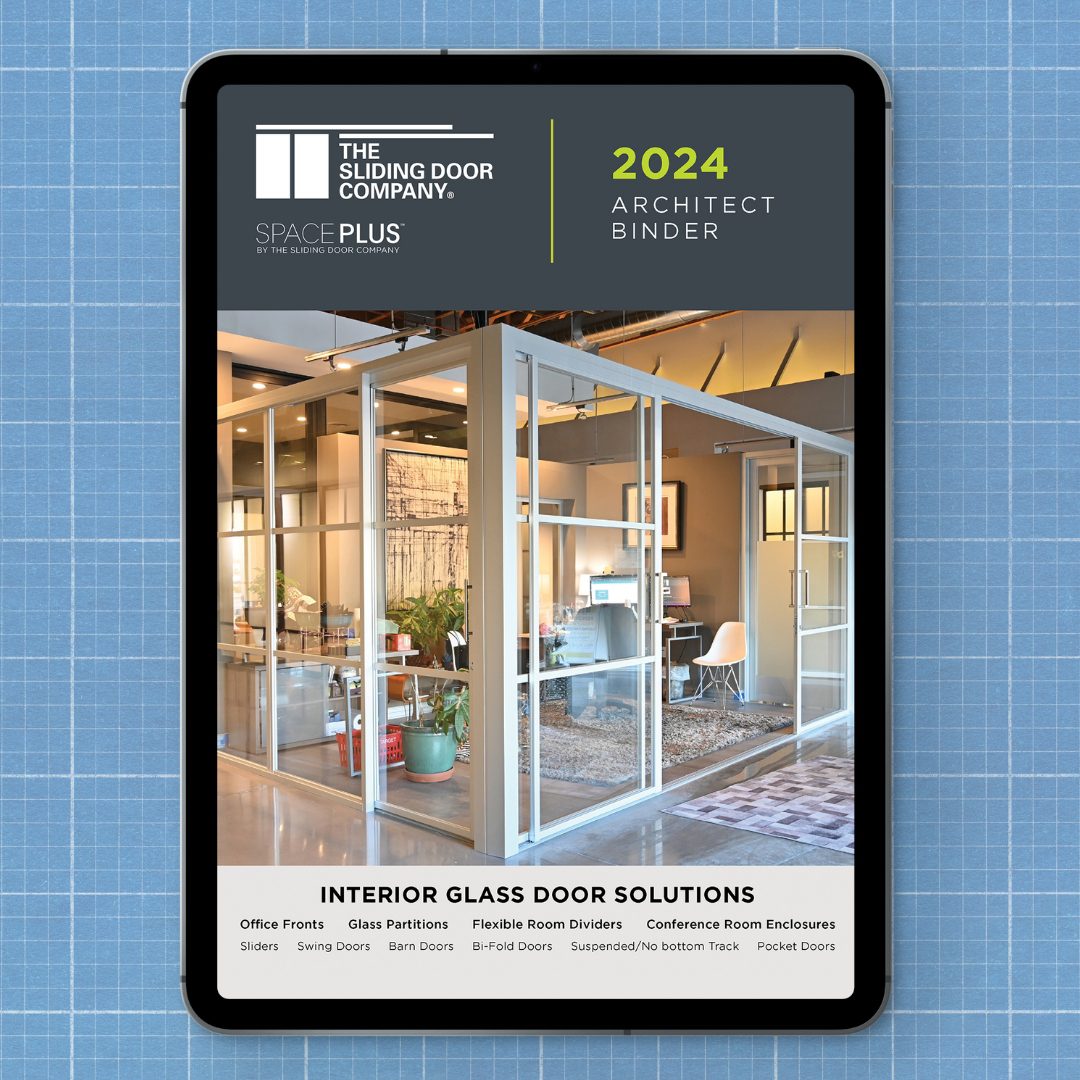
 10 REASONS
10 REASONS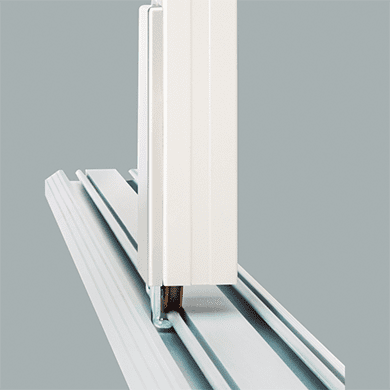 OUR PATENTS
OUR PATENTS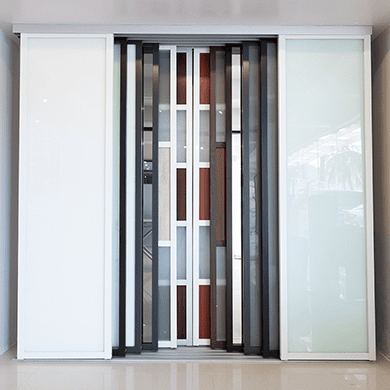 OUR PROCESS
OUR PROCESS OUR WARRANTY
OUR WARRANTY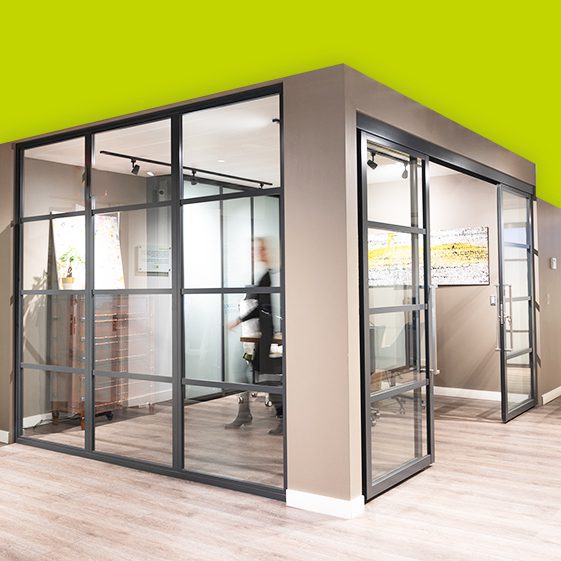 WHO WE ARE
WHO WE ARE CAREERS
CAREERS